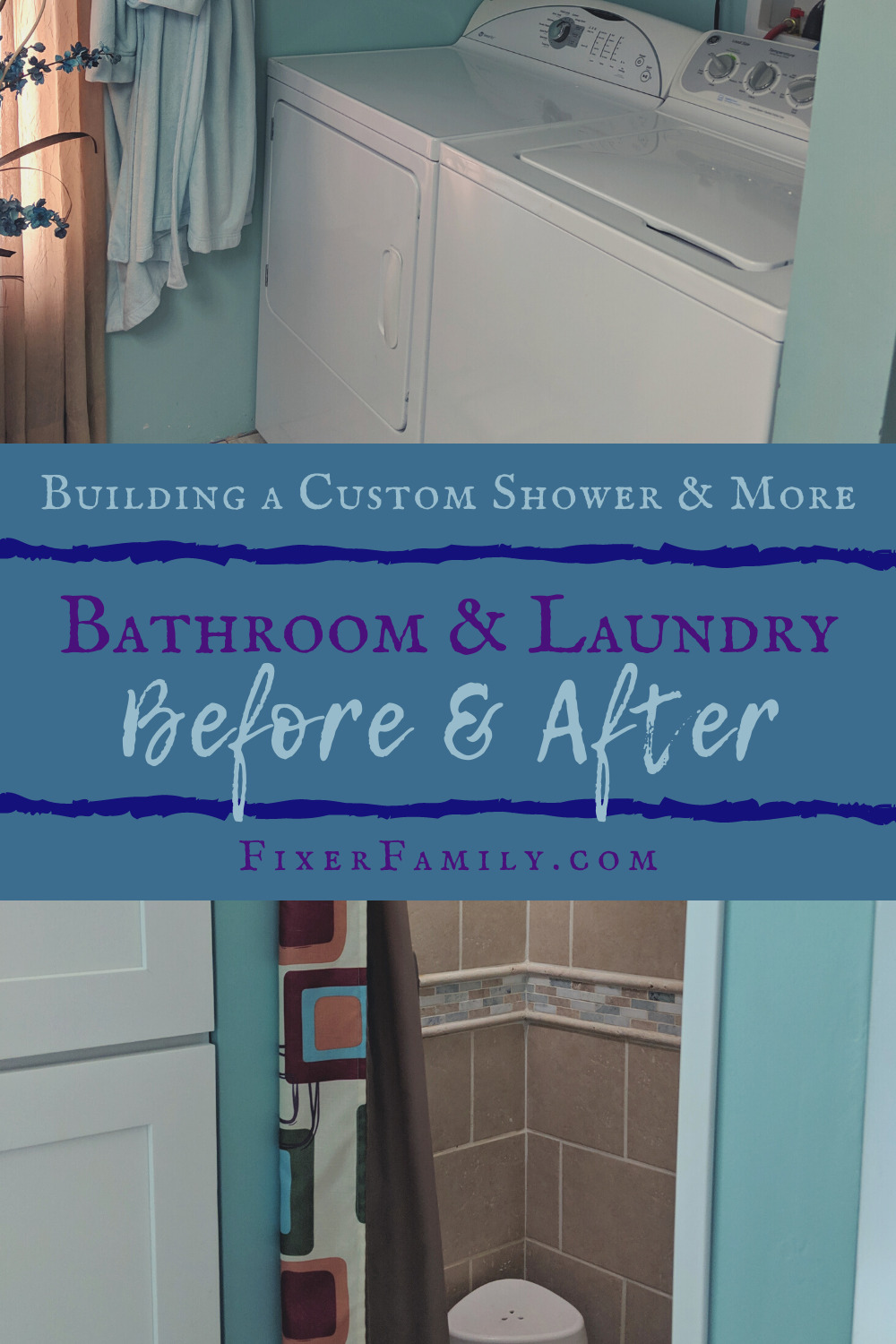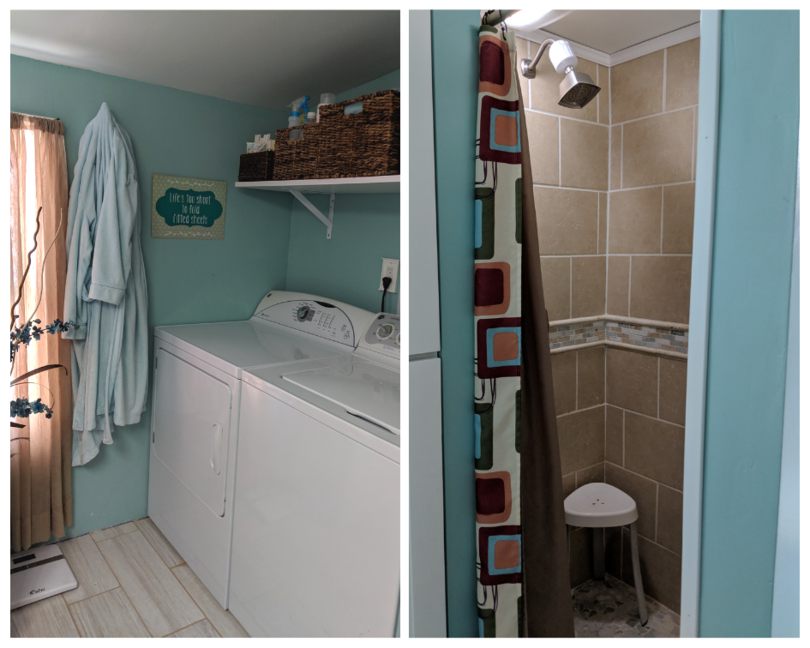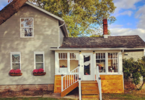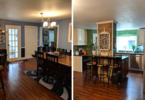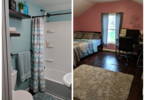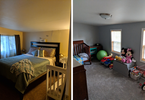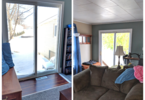Come check out our Bathroom & Laundry Before & After for Fixer #2!
When we bought this house, EVERY. THING. needed work. You’ll already know that if you came here from other Fixer #2 posts. It was a tiny house built in 1930 and had at least two, very shoddily added additions.
Walking into the bathroom in Fixer #2, my first thoughts/words were:
- (*gag*) I could never sit on that toilet. I hope I never have to sit on that toilet.
- The door… it’s rotted, and falling off the hinges…
- No one had better close me in here.
- They SERIOUSLY hacked the end of the light fixture off so they could shove it up to the makeshift shower surround – crooked?!
- The shower head. It’s like 4.5 feet up…
- This is definitely the worst part of this house.
- Except for maybe the kitchen. And dining. And the funky smell in the bedroom… *SIGH*
Now to the laundry. Because in this weirdly put together house, they were separate at the time.
The Tiny “Laundry Room”
This weird green ‘room’ was actually an awkward hallway that led to stairs that went down into Bedroom #2 (an enclosed, uninsulated, disgusting back porch at the time).
So basically, it was where the laundry hookups were. It was so tight the door to the dryer was not able to open even halfway.
It was ANOTHER terrible waste of space in this house.
The bathroom was on the other side of the left ‘wall’ below.

The Terrible Bathroom
Can you see how LOW the shower head is? It belonged a good foot and a half higher. This room *may* appear cute in this blurry picture. Don’t be fooled.
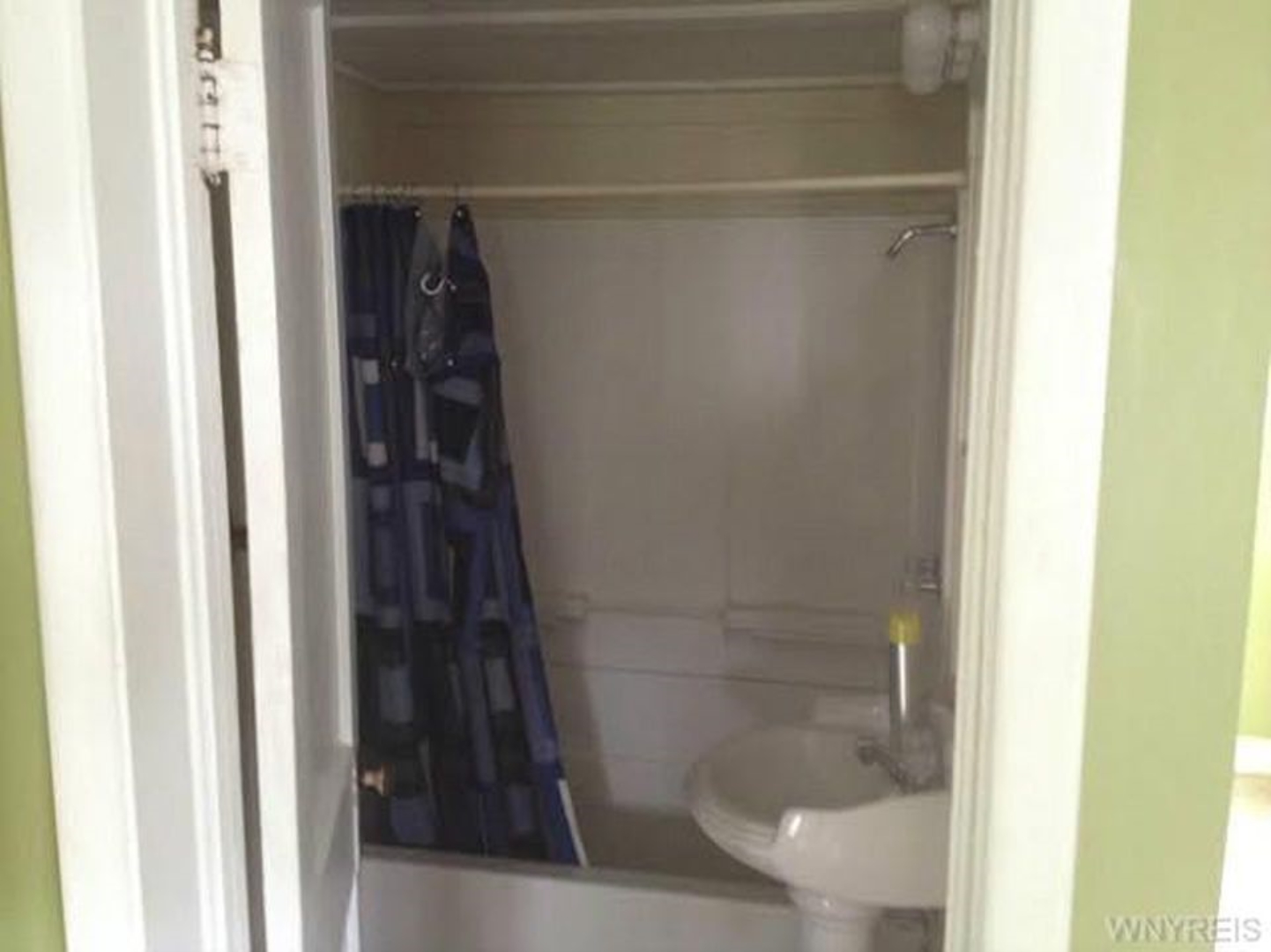
This view (below) was from Bedroom #1 once we opened that wall. The original bathroom was sitting smack-dab in the middle of the new hallway.
Notice the fancy faucet and towel rack? We added those as there was nowhere to put a towel and the previous faucet was extremely dated and broken.
BTW, the toilet was not only disgusting but broken. So other than immediately replacing a broken hot water tank ($500-ouch), we had to replace the toilet too. (Thank goodness). Ha.
Also, the porcelain pedestal sink was broken and ready to topple over at any moment. Ryan braced it during the time we had to use it, then he fixed it for use in the brand new upstairs bathroom.
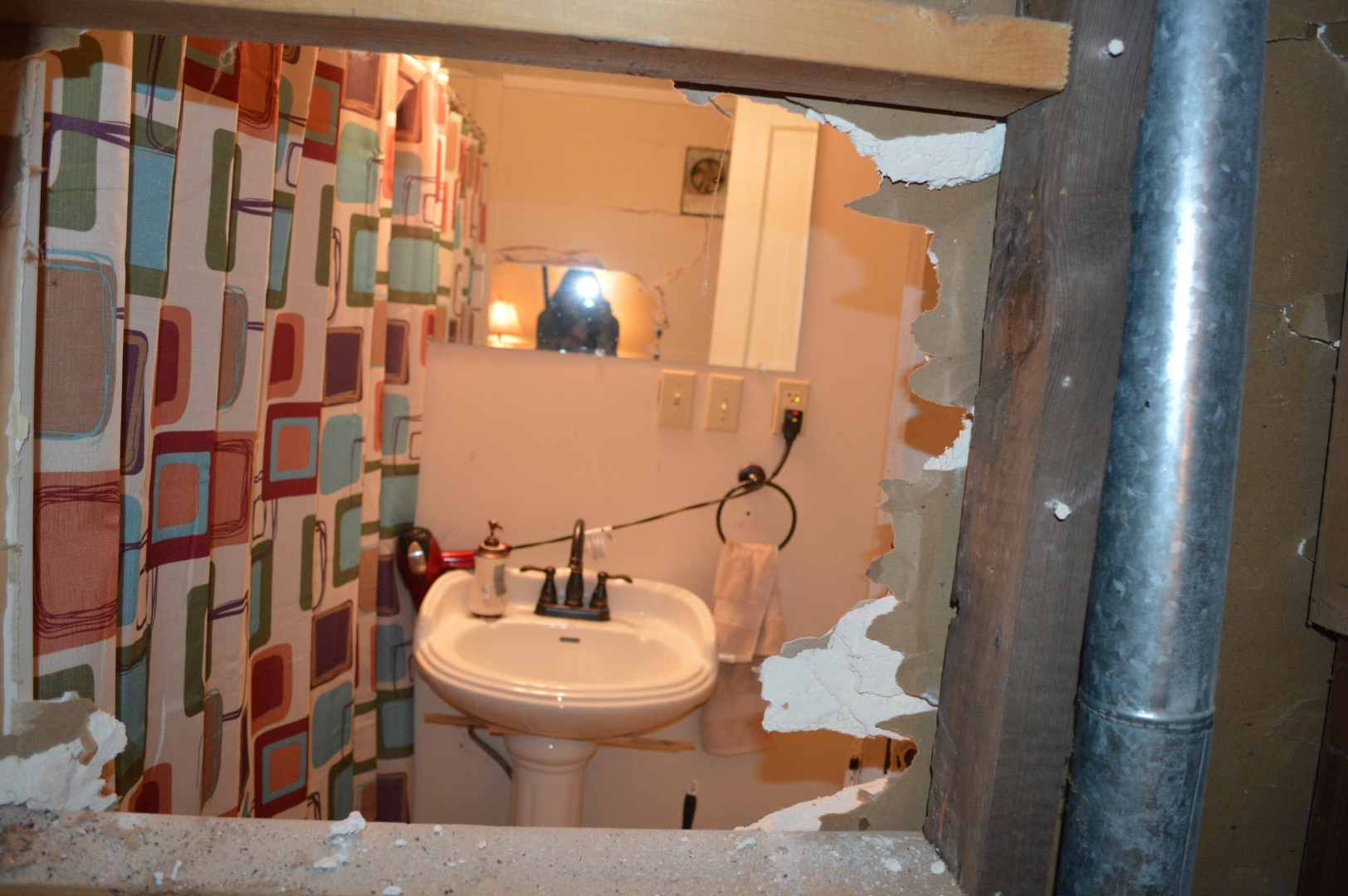
More wall down between the bath, laundry area and bedroom #1. Notice the hacked off light fixture.
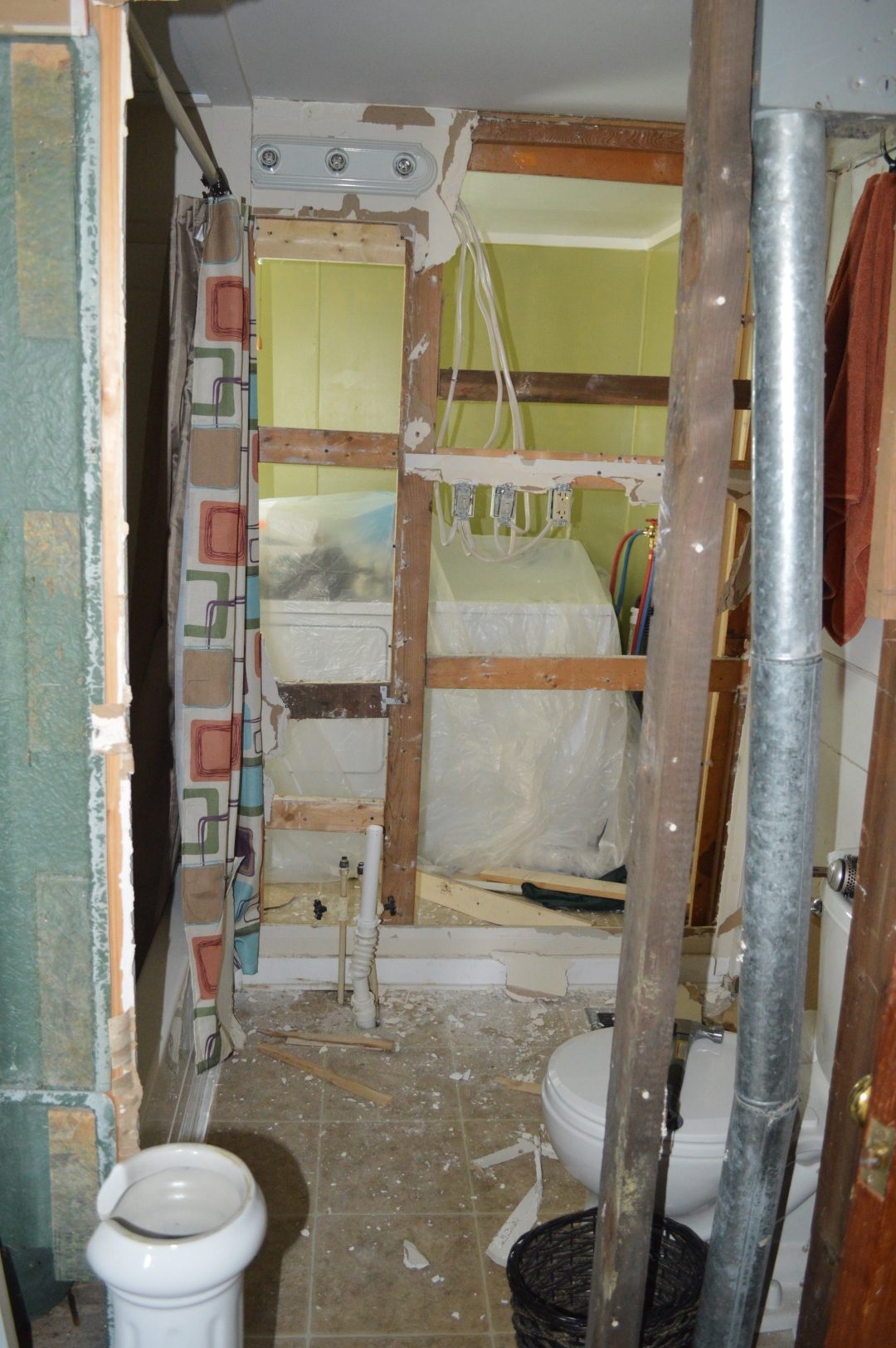
Ryan built the floor up to meet the living/dining height (below). There were 5 different floor levels when we moved in.
Take note of the plenty of head-space in the shower. They didn’t HAVE to put the shower head that low.
Also note the sink and toilet moved to where the laundry was originally. The laundry moved over to the left.
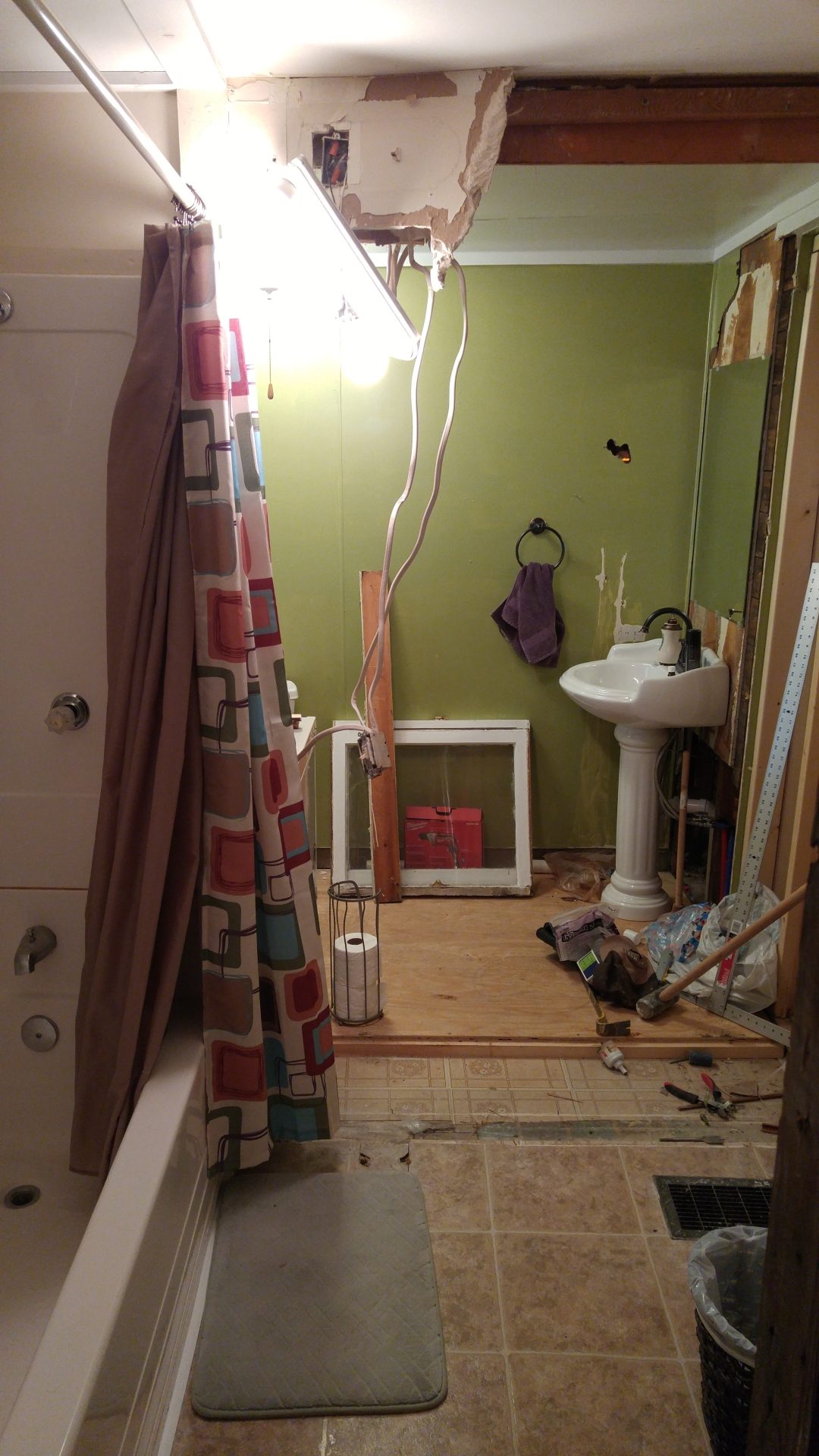
When You Find Bad Things in a Renovation
I still have panic attacks looking at this.
Some idiot CUT OFF THE RAFTERS – four total, in order to put a taller ceiling in the shower – even though they put a 4.5 foot tall shower head in.
?!?!?!?!?!?!?!??!?!?!??!?!!
I can’t get over the extreme danger of being so stupid.
Ryan was walking on the roof checking it just days before uncovering this.
Someone roofed it like this, trusting that the person who built the supports below did it right and it would hold them. This could have been a disaster if the surrounding boards weren’t able to hold the weight.
This is certainly the WORST part about fixing old houses.
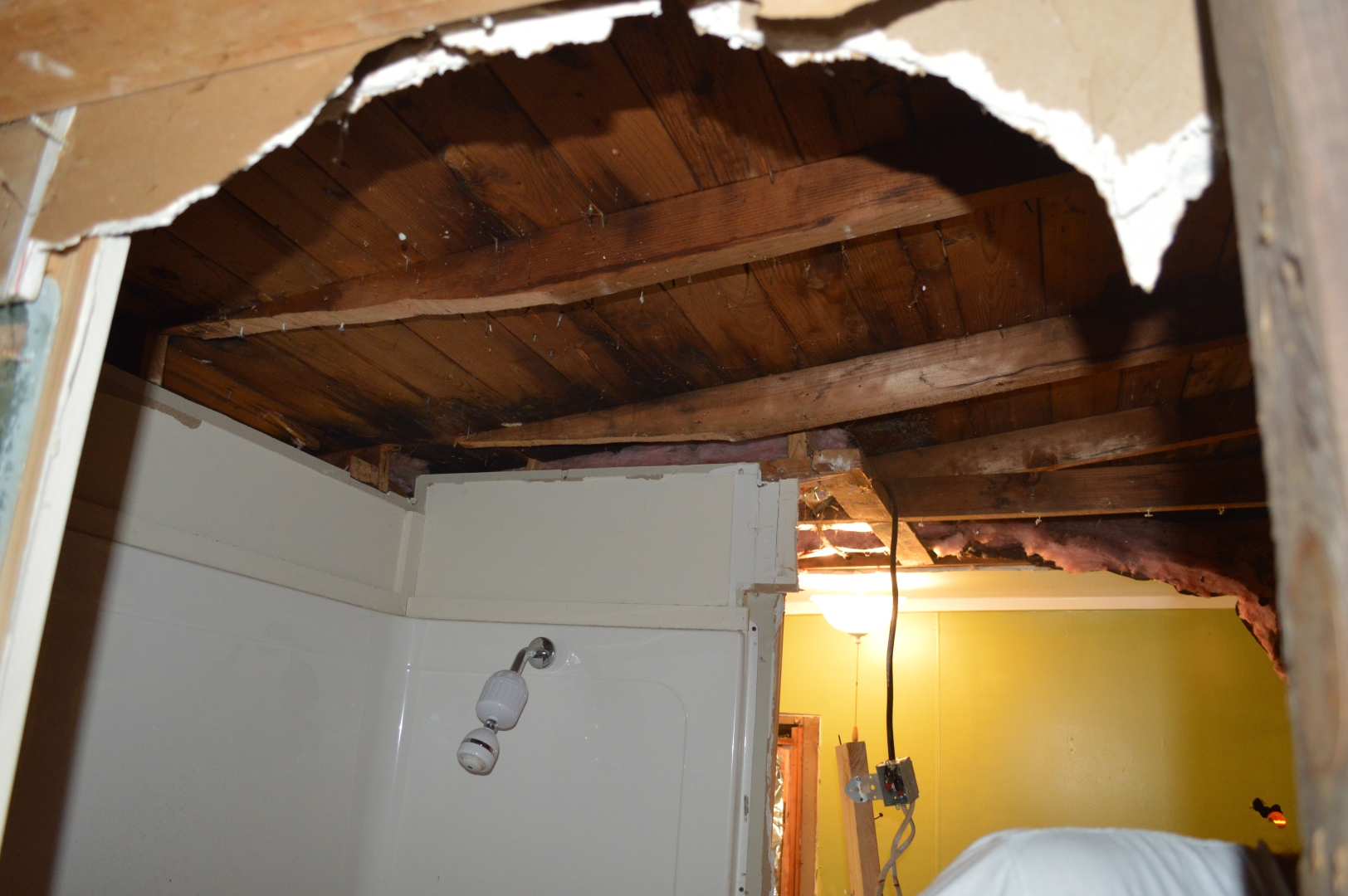
Shoring up the roof. This was still our only functional ‘bathroom’ so we had to use this shower.
I still remember how there would be numerous carpenter ants walking around on the wood above your head when you showered. ICK.
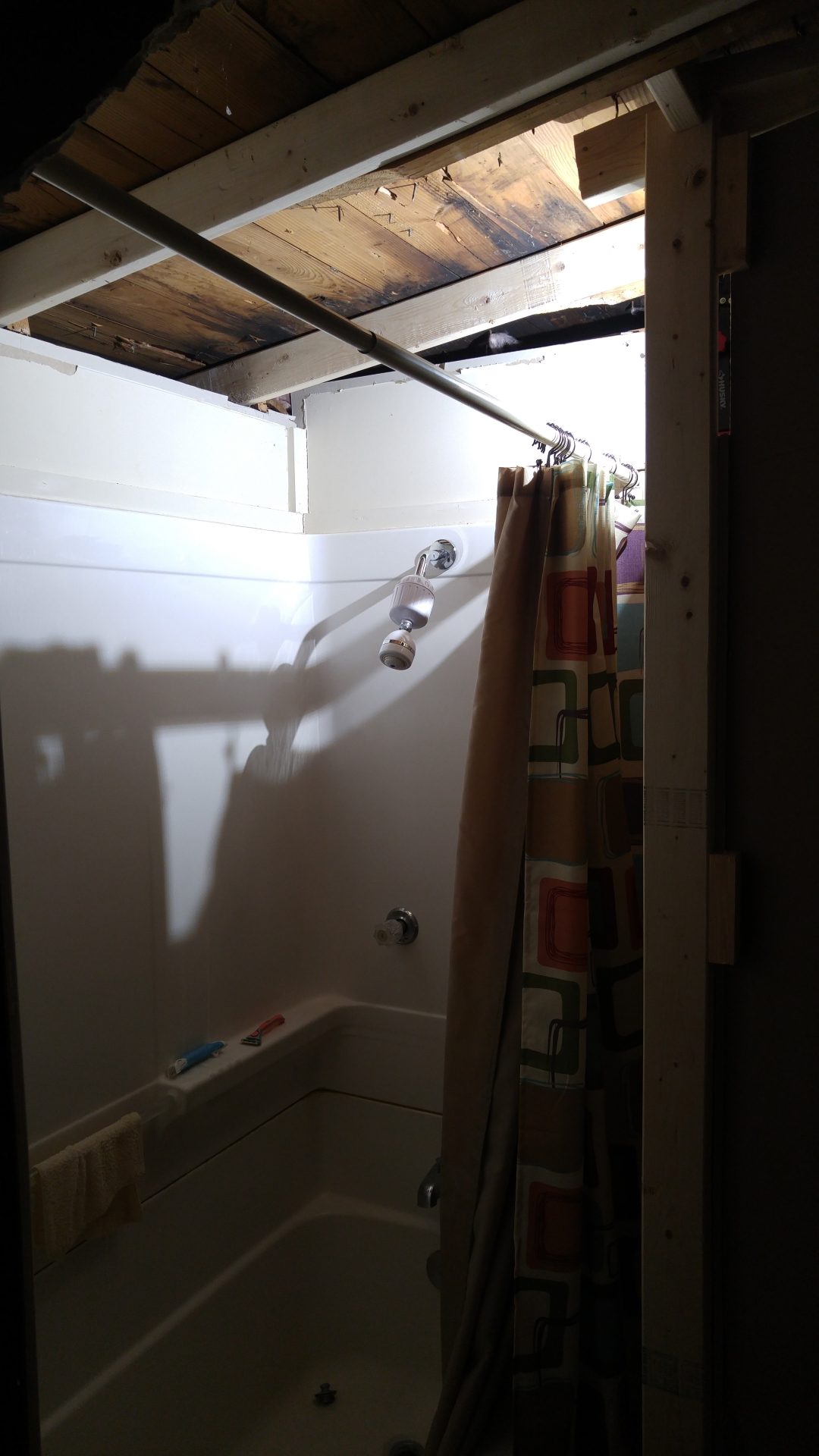
Back on track
Building the custom shower right next to the old shower. This project took weeks longer than we hoped. Like SIX weeks longer.
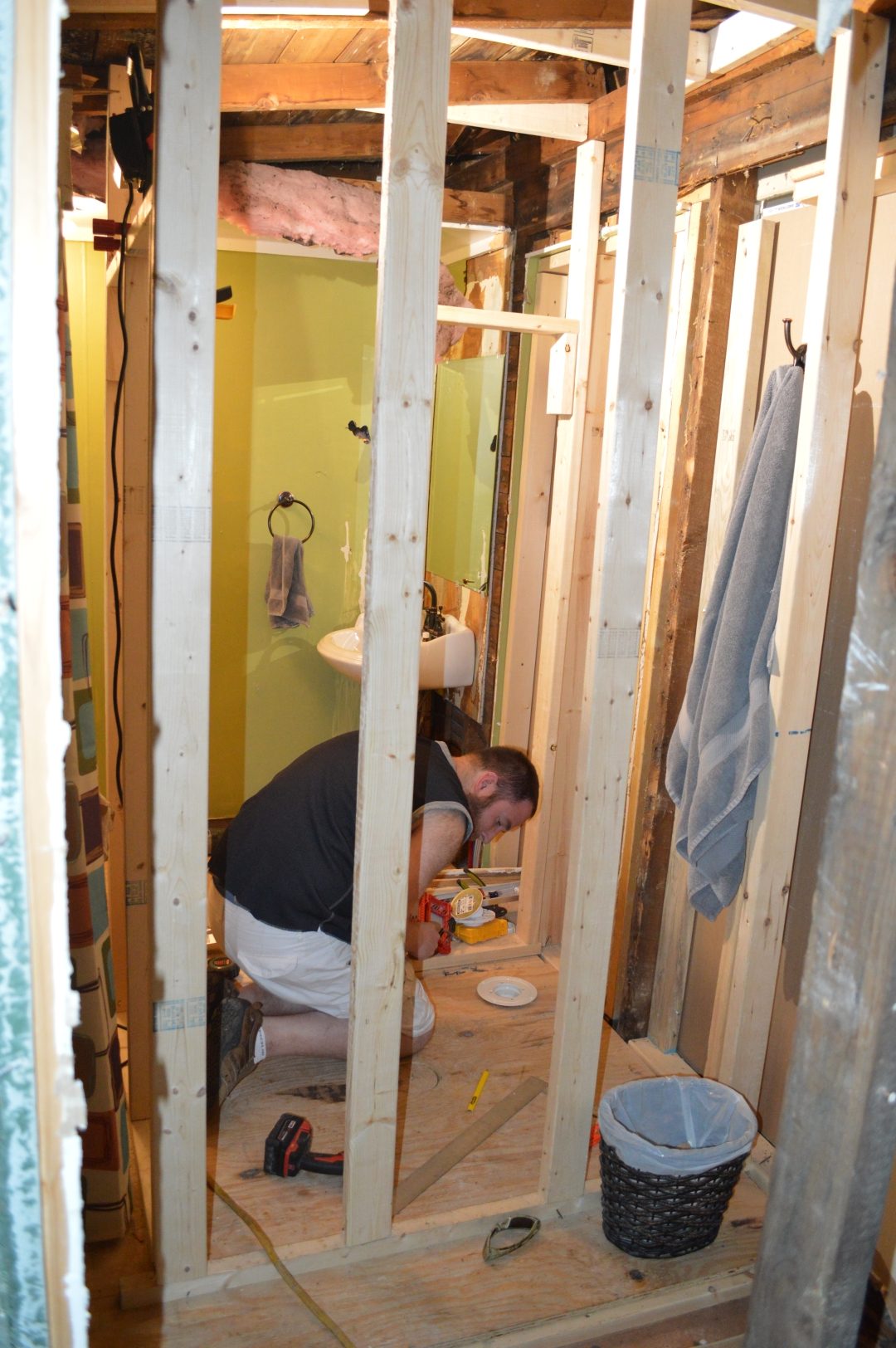
High end, wood-look tile, mold resistant drywall and the new toilet hole. So exciting, our bathroom and laundry before was becoming our after! Ha.
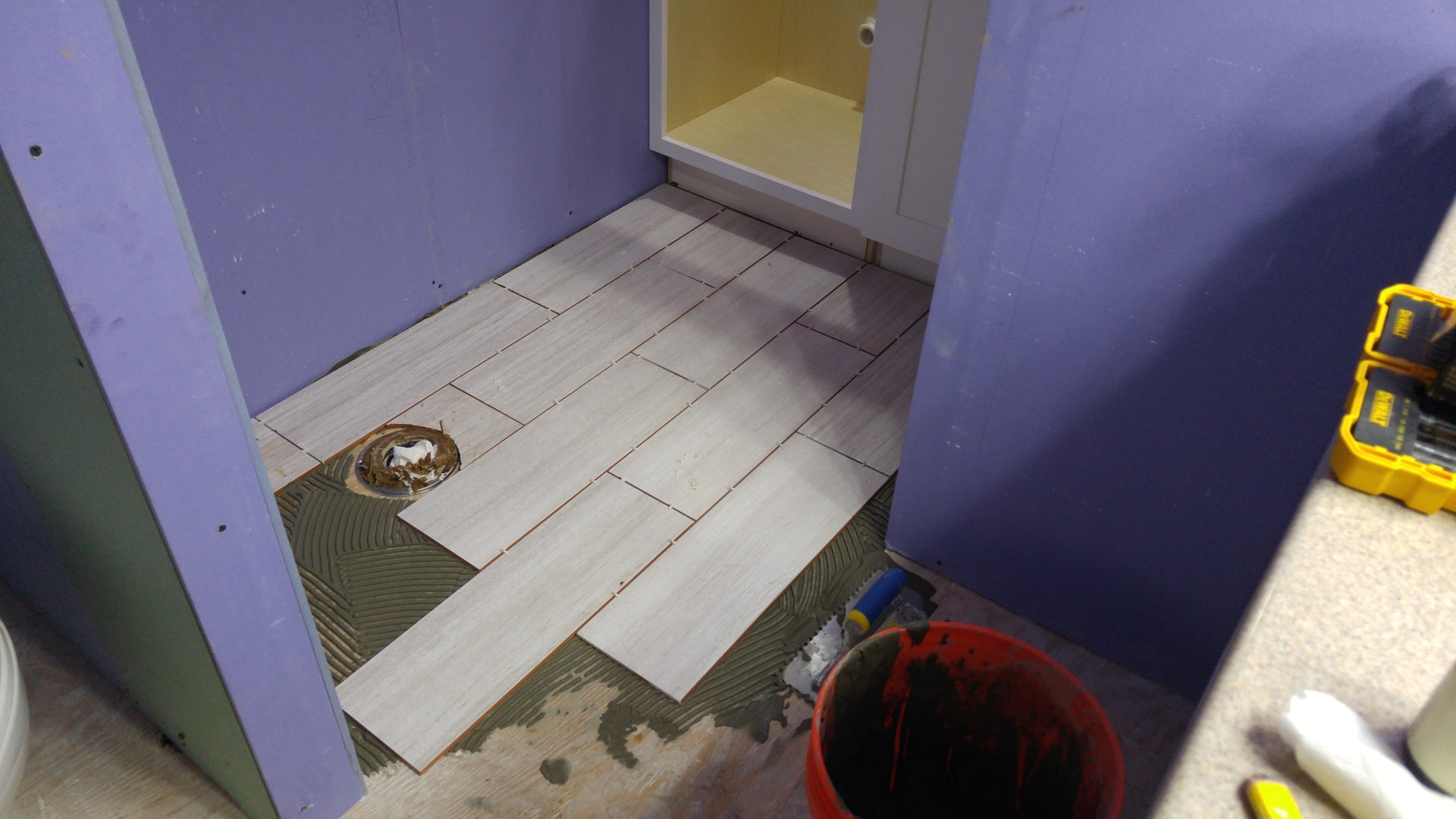
This window was the last in the house to be replaced. Every window, sans three newer living room and two tiny upstairs windows, was replaced in this house.
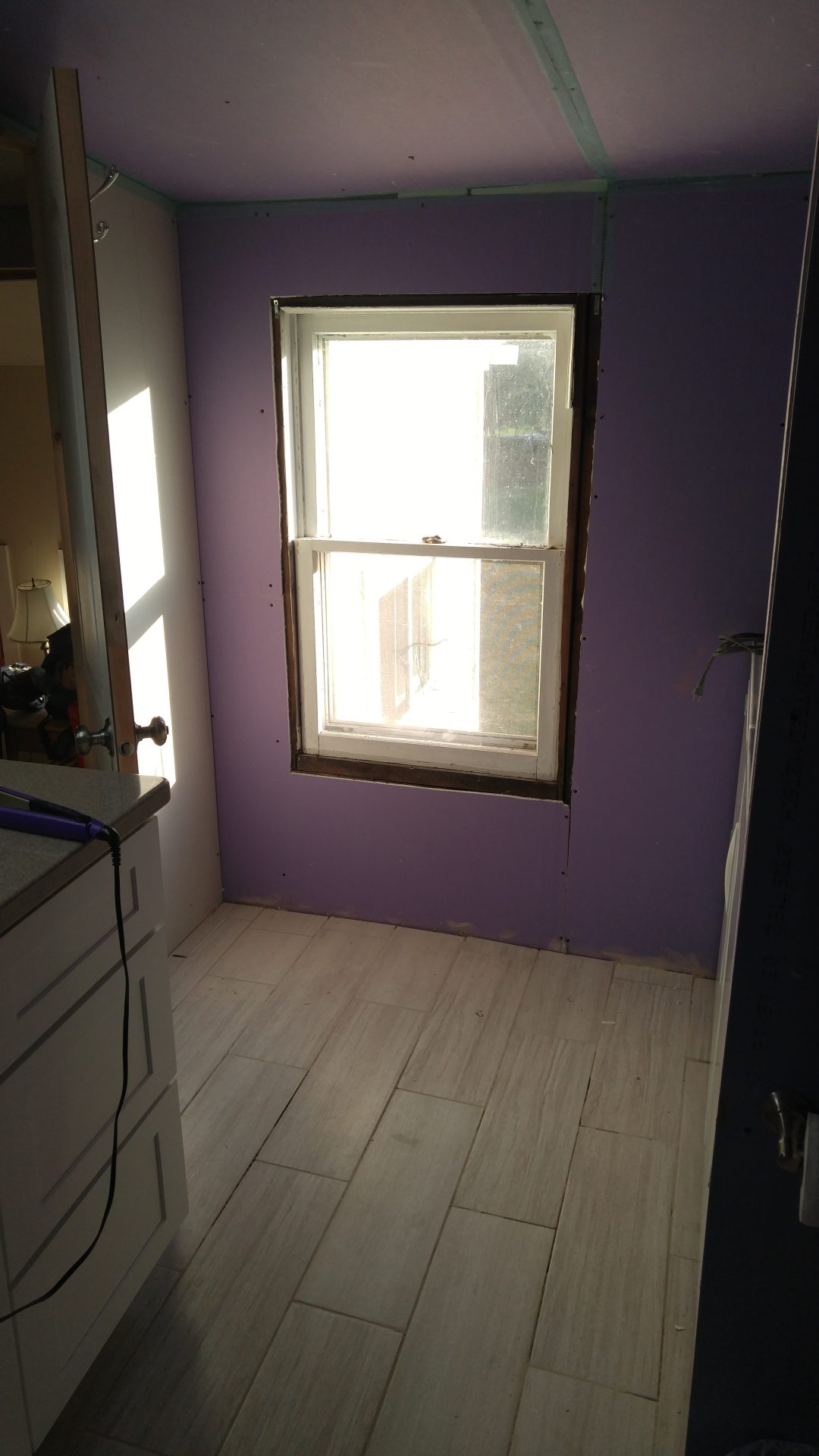
This is the custom shower floor Ryan built.
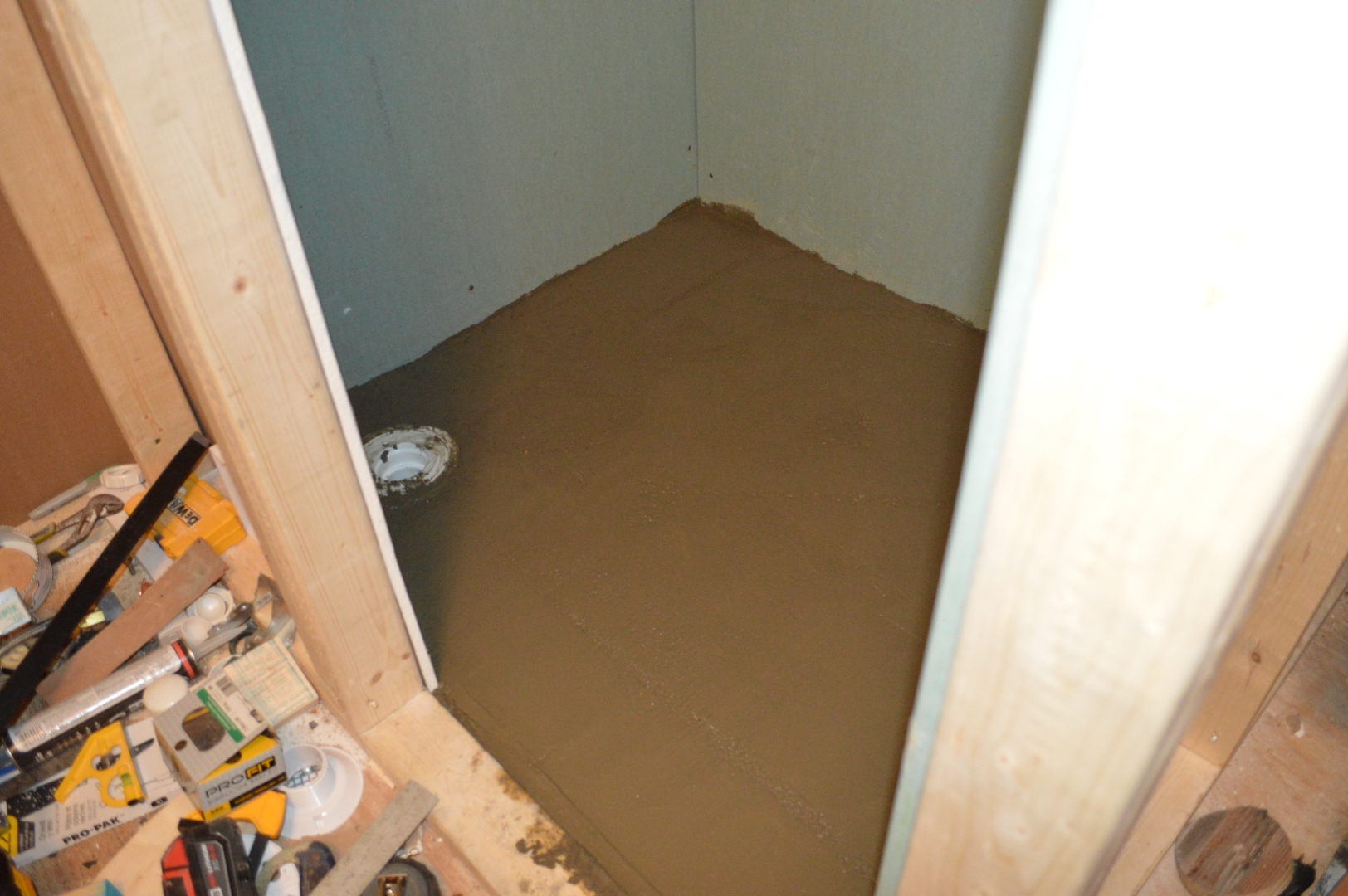
Shower walls going up!
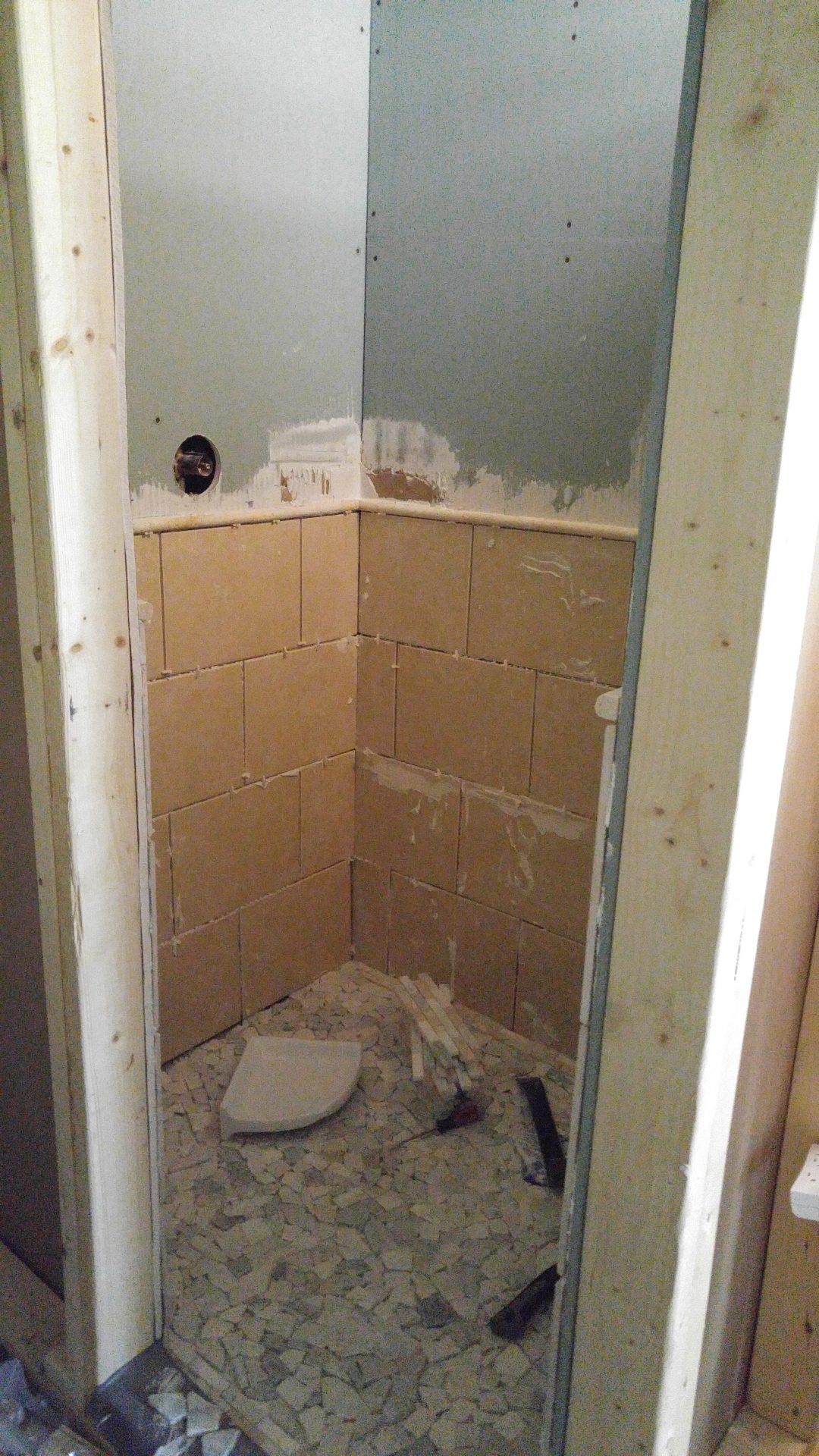
Everything looks crooked in this picture but it’s really not.
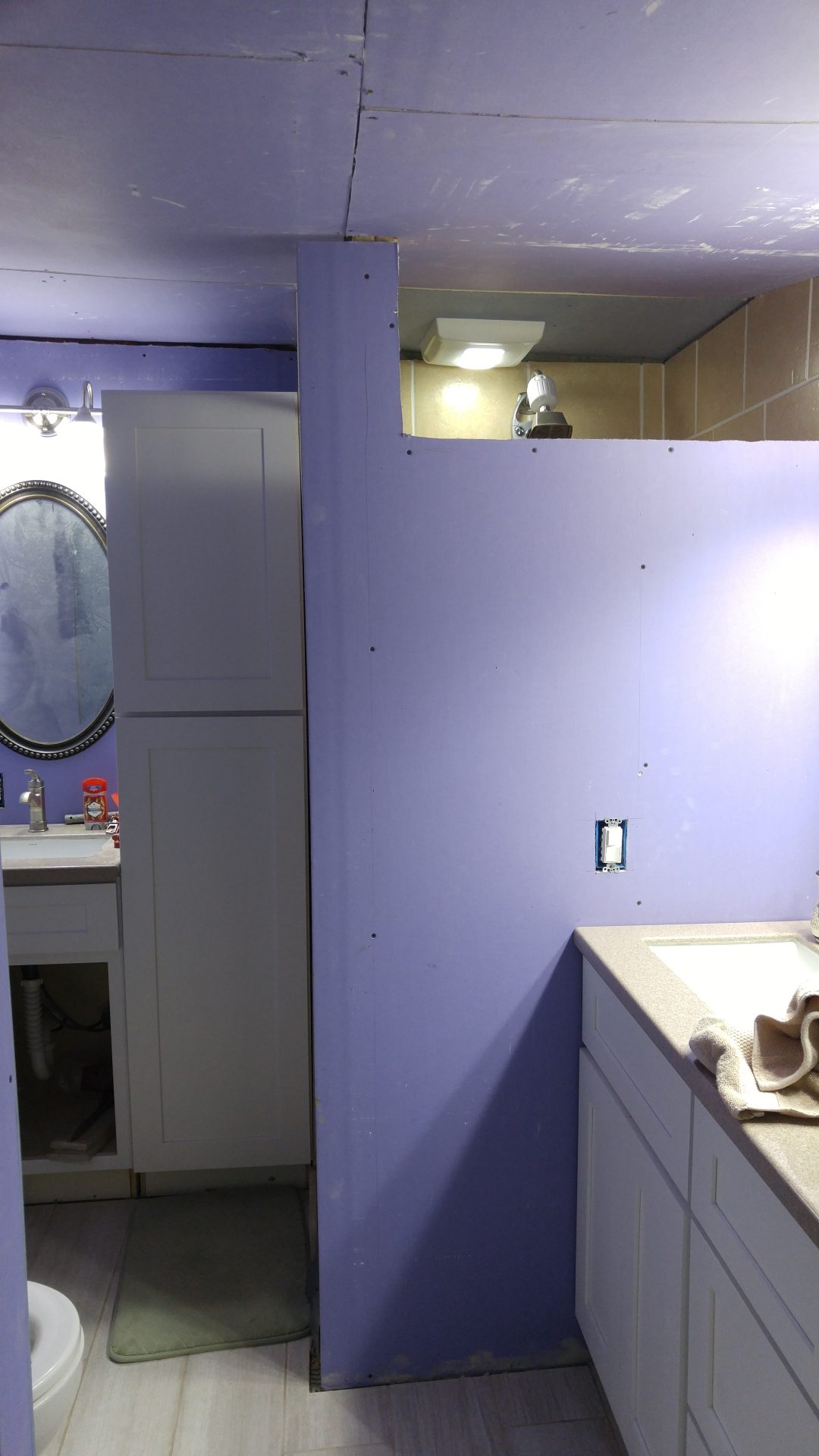
We bought the vanities at the same time as we bought the kitchen cabinets. They were RTA also, with soft-close hard wood doors and dovetail drawers.
The Corian countertop was recycled from our awesome friend who is also our countertop guy. He saved these from a project that someone was throwing out, thinking they would come in handy some day. They surely did and they looked great in the space.
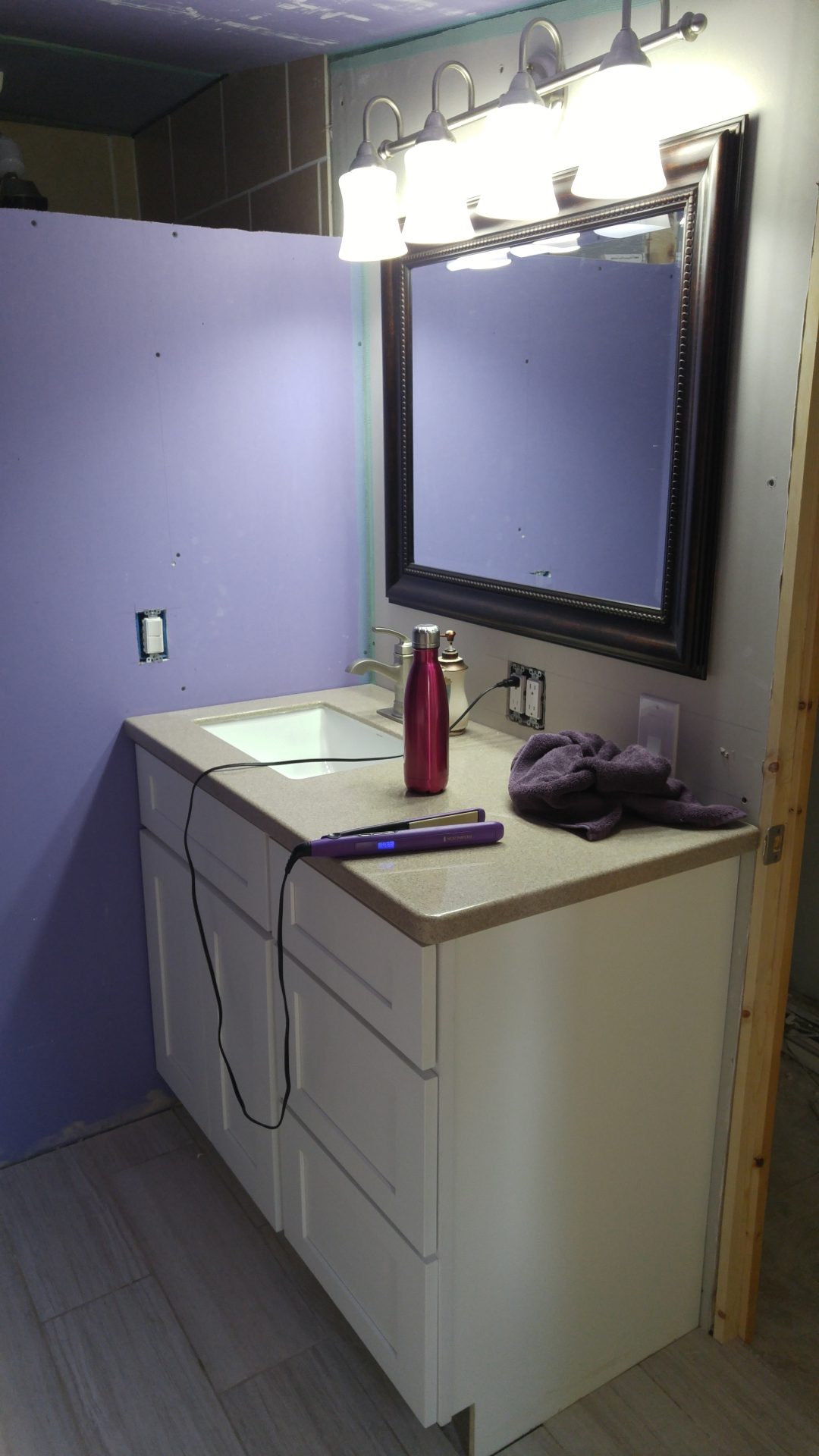
Dedicated laundry area with plenty of floor space in the front so the dryer door could open completely.
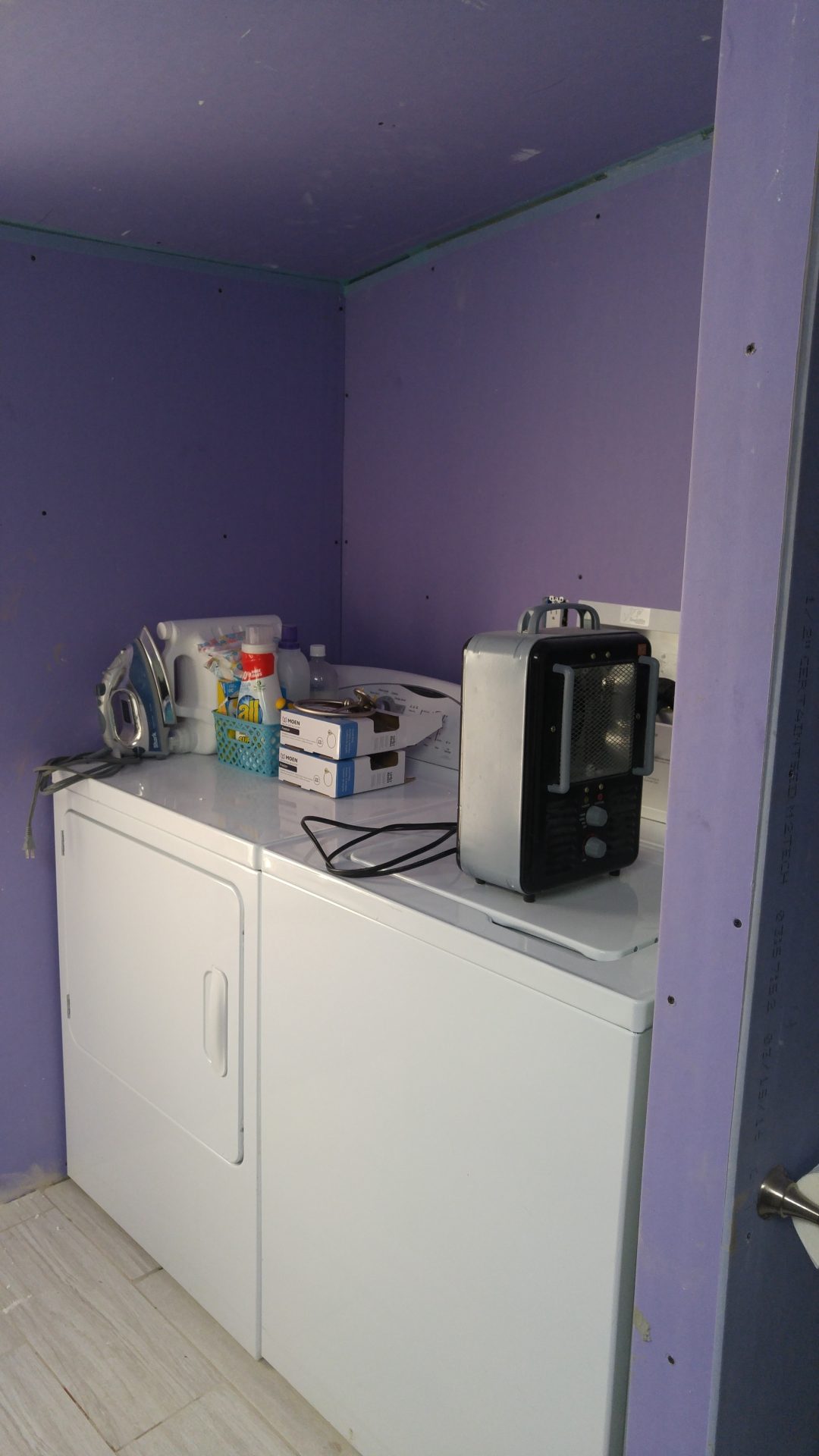
Mud finally going up, however the guy we hired to help get it done quicker did a TERRIBLE job and wasted tons of money in supplies.
Look at the splotches and thick chunks everywhere. Ryan had to go through and fix his work in every room. UGH.
Note: this guy came with great references and experience. We’re still not sure how we could have vetted him better and avoided that nightmare.
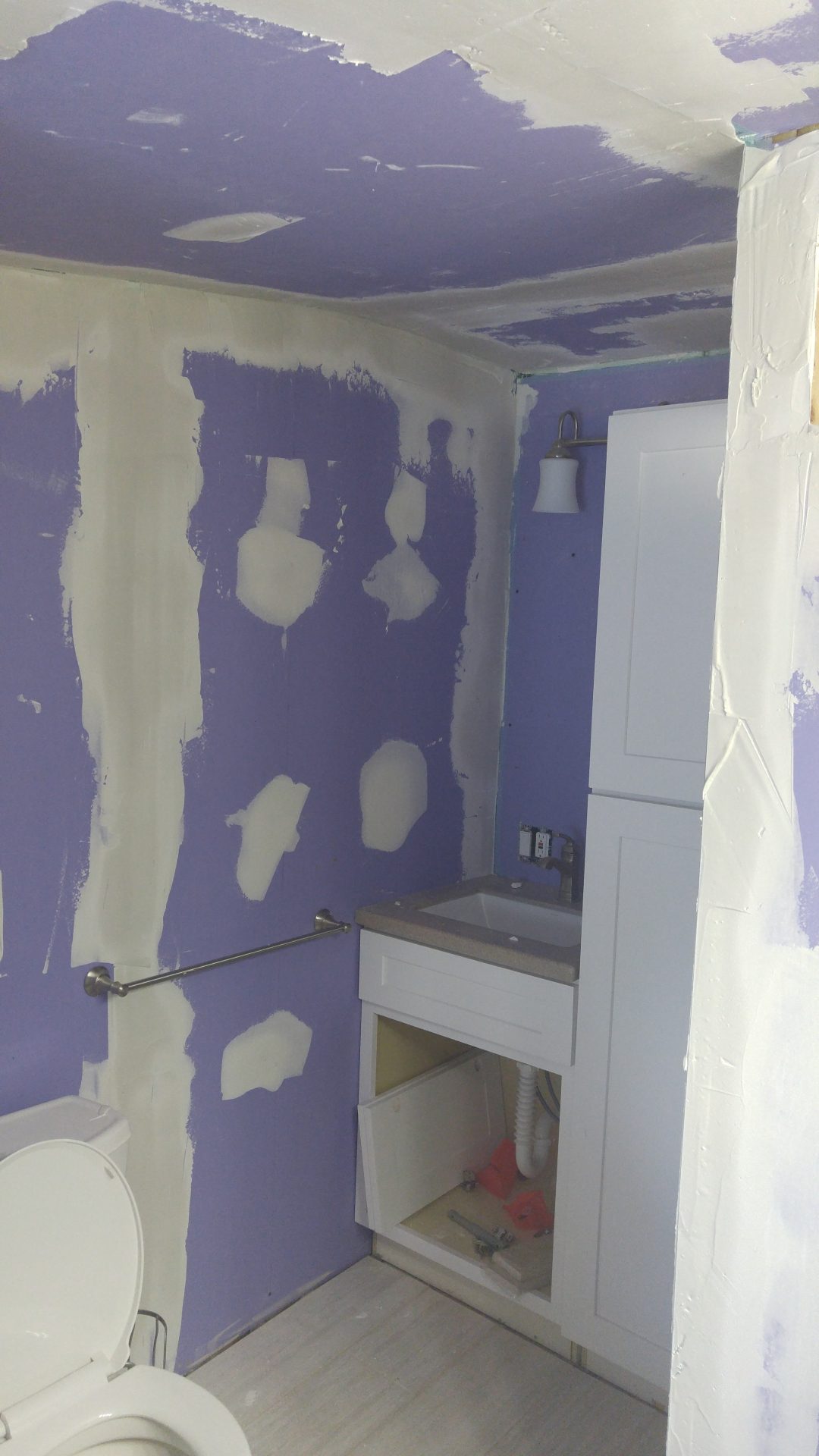
The Bathroom Area – After
This is such a bright, cheery, functional room now with lots of counter space and storage. The laundry area is much more spacious and, as with the rest of the house, there is no wasted space.
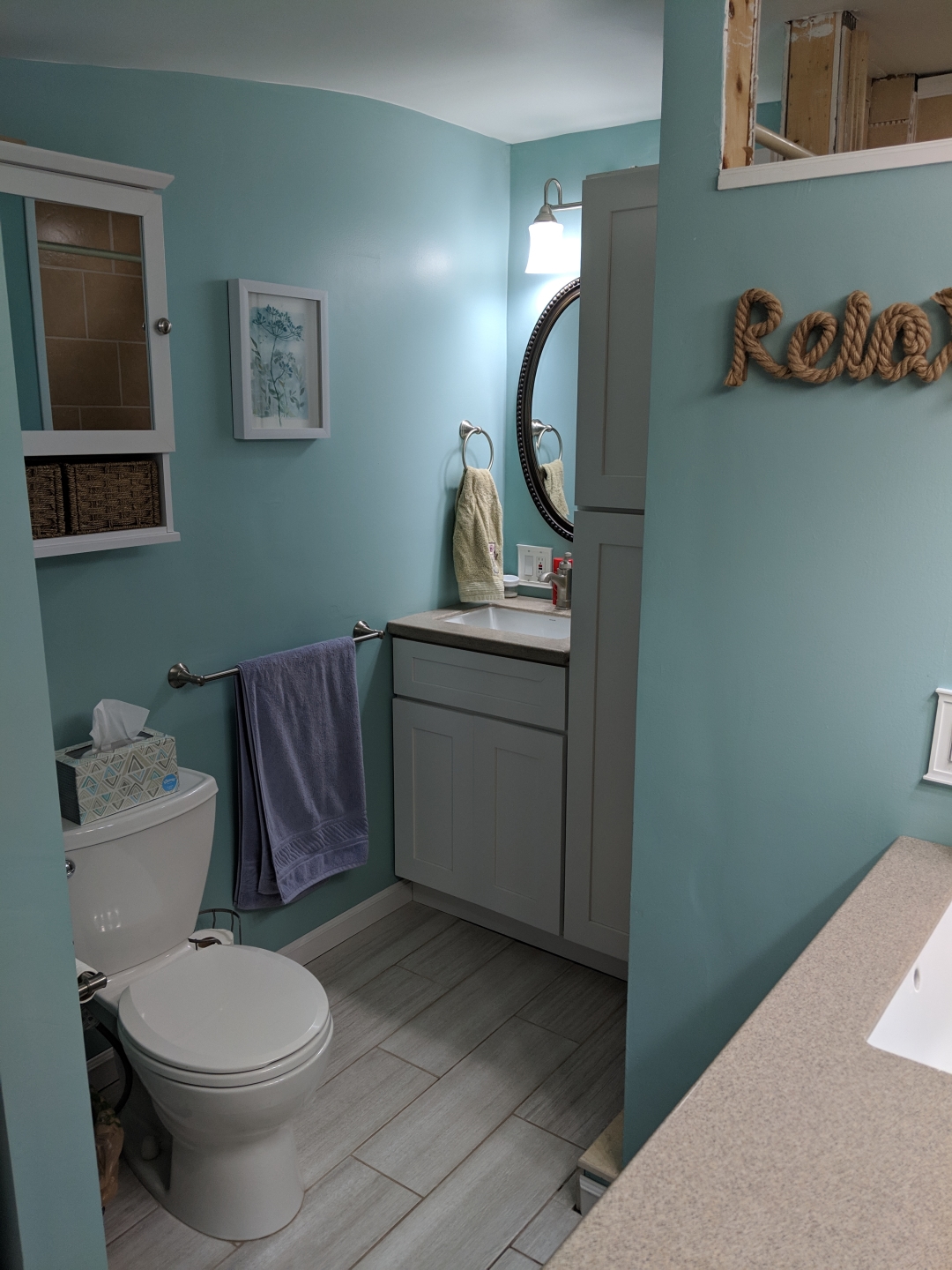
Ryan’s Custom Shower
There are certain things we wish we’d done differently, but overall it’s the perfect size, well-built and cute.
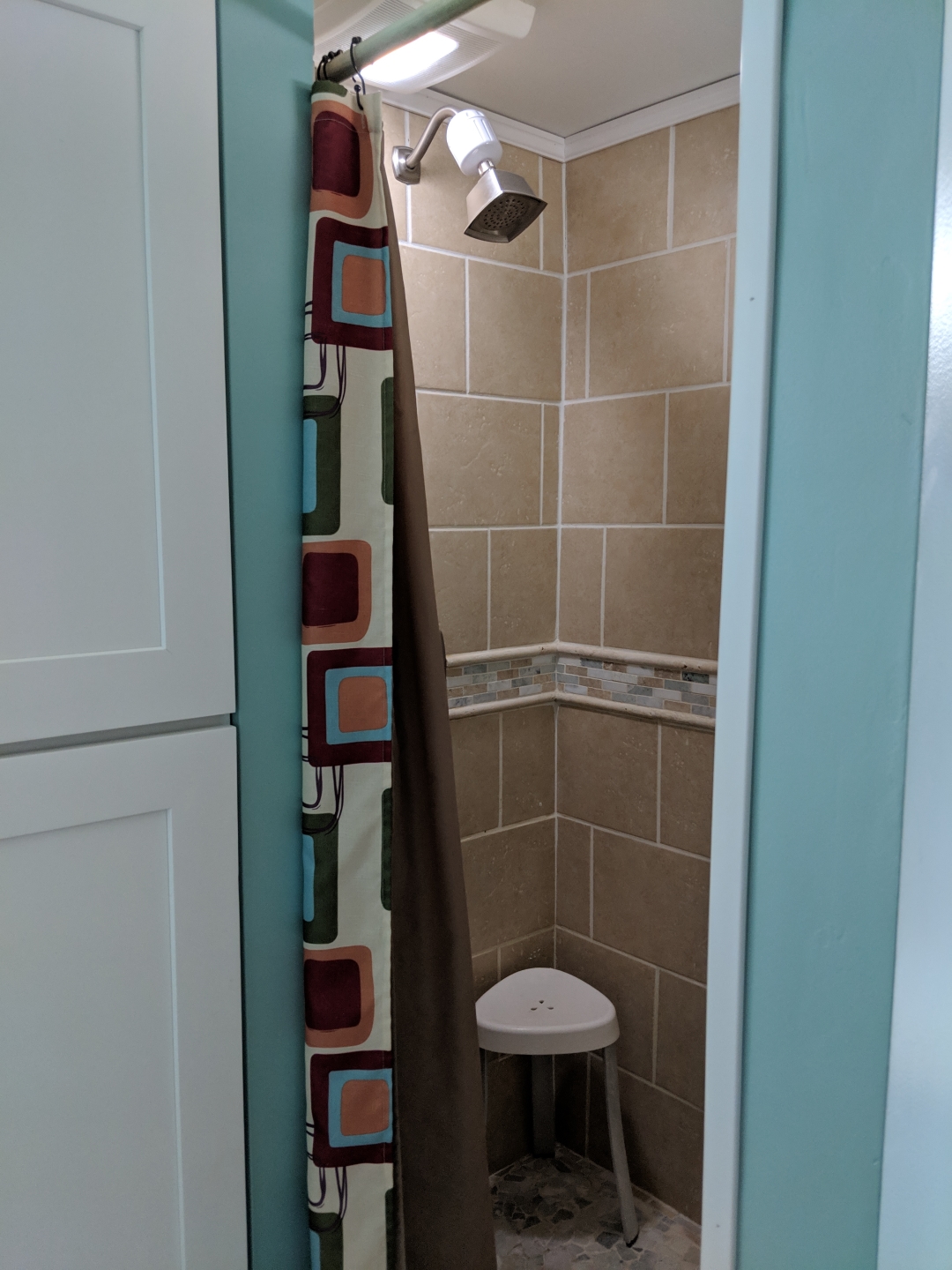
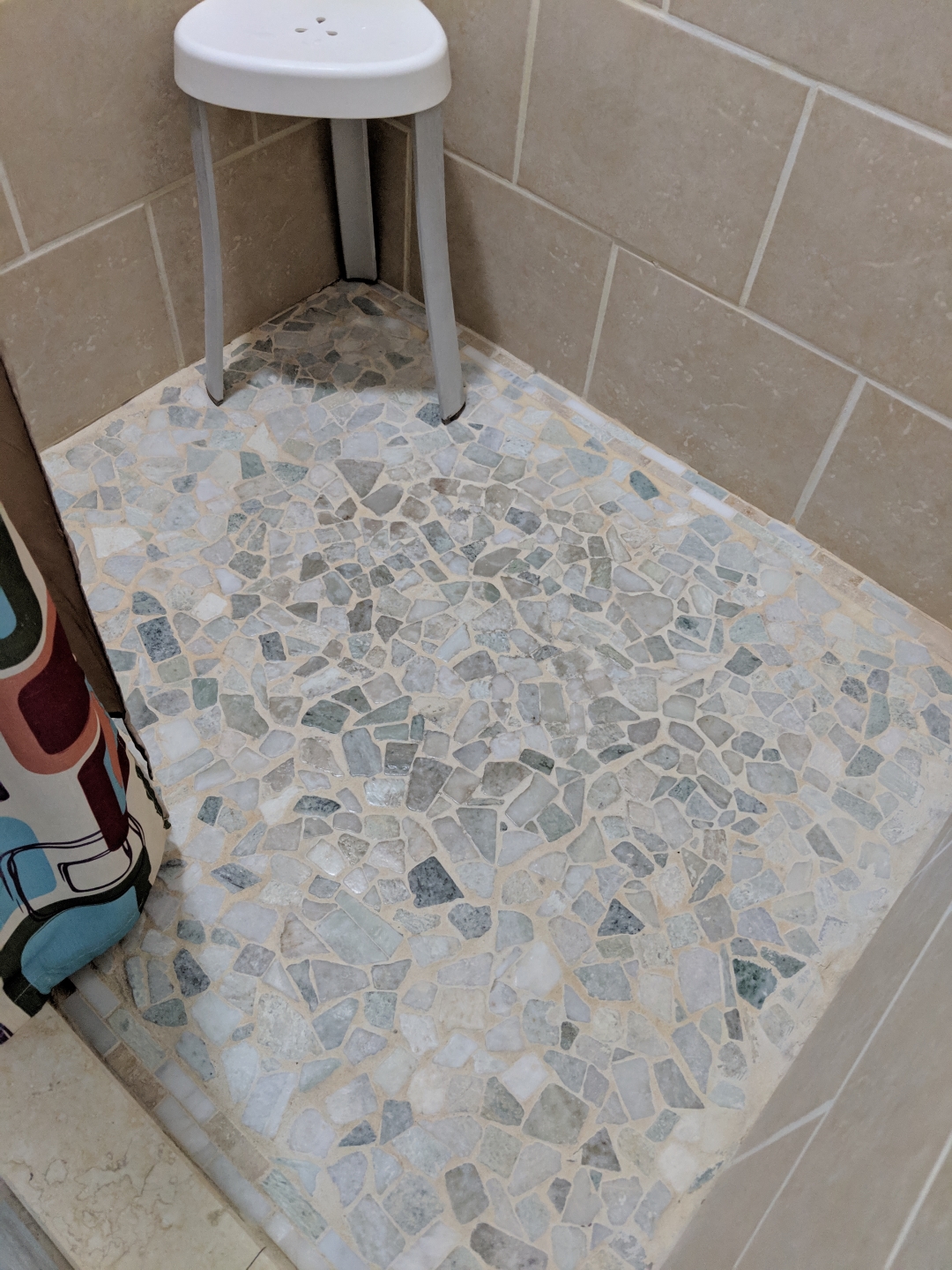
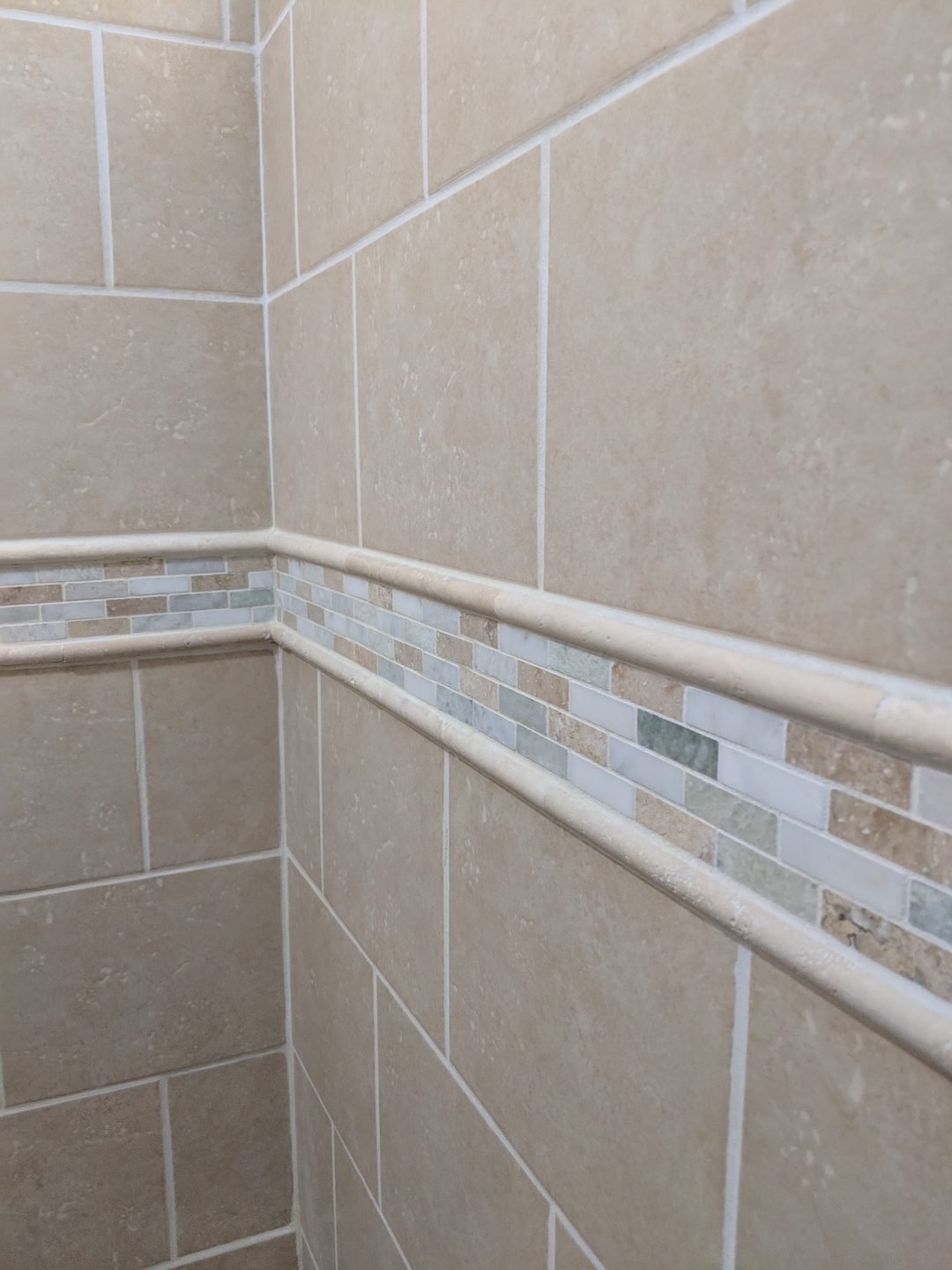
The Laundry Area – After
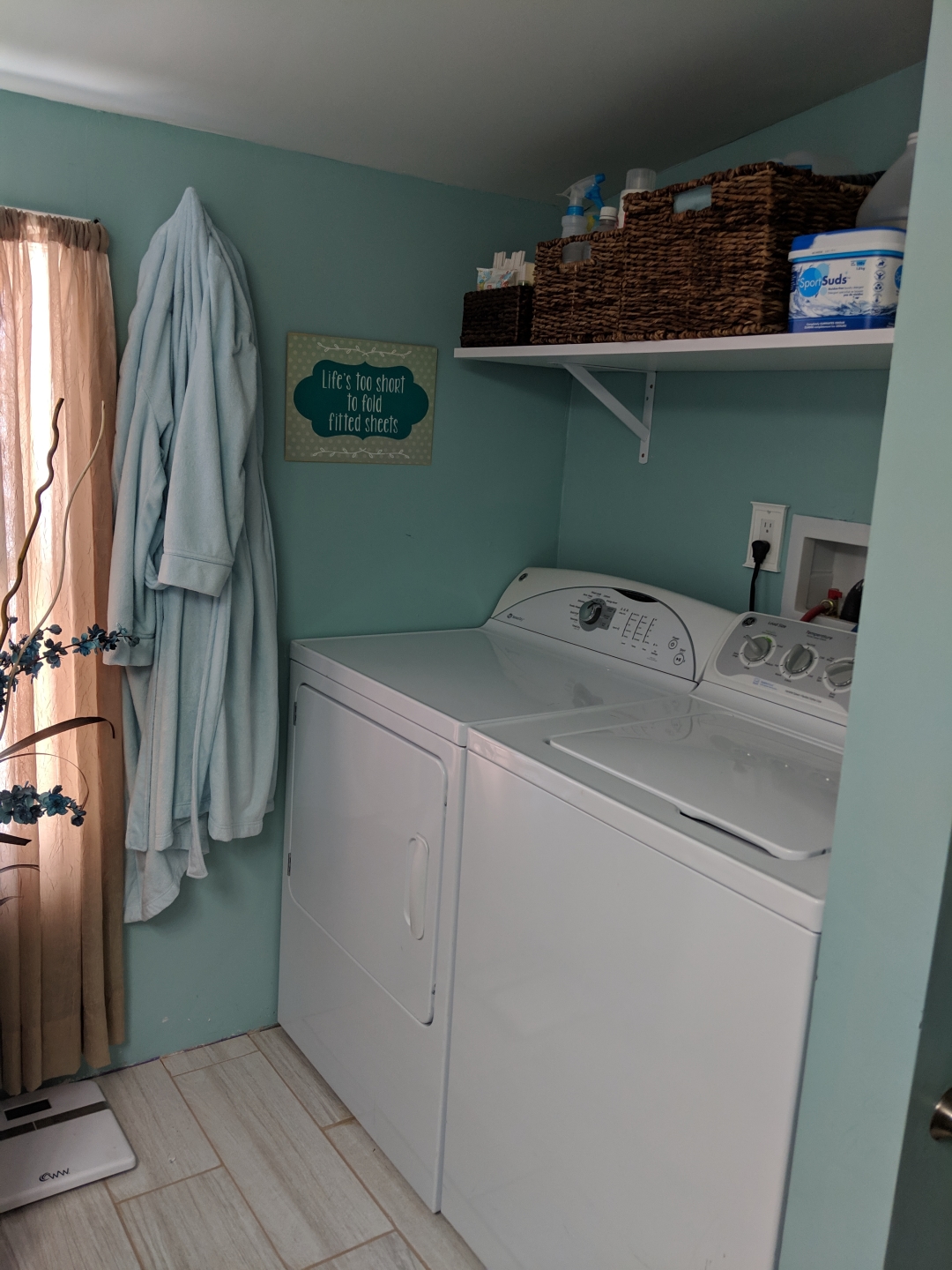
This is such a functional area compared to the way it originally was. The only thing I missed (and forgot about until too late) was a hanger rack.
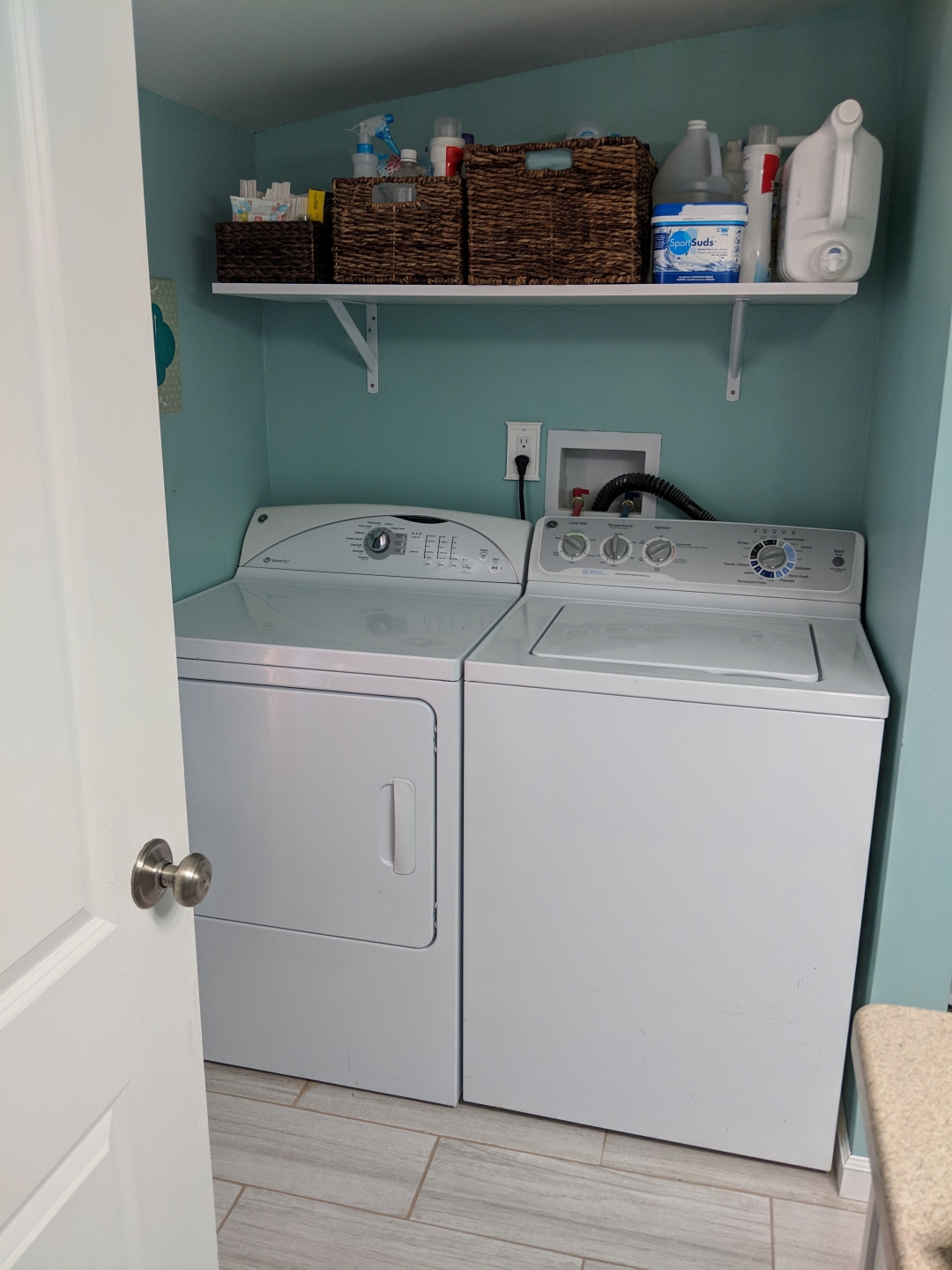
Check out the other areas of Fixer #2 that we fixed!
- Kitchen & Dining
- Downstairs Bedroom Remodel & Addition
- Upstairs (Master Suite with full bath)
- Living Room Patio Door Addition
- Outside – Curb Appeal
Follow us on Instagram and get on our email list to watch as we renovate Fixer #3 – a lovely, old Victorian in the mountains of western/central NY!
