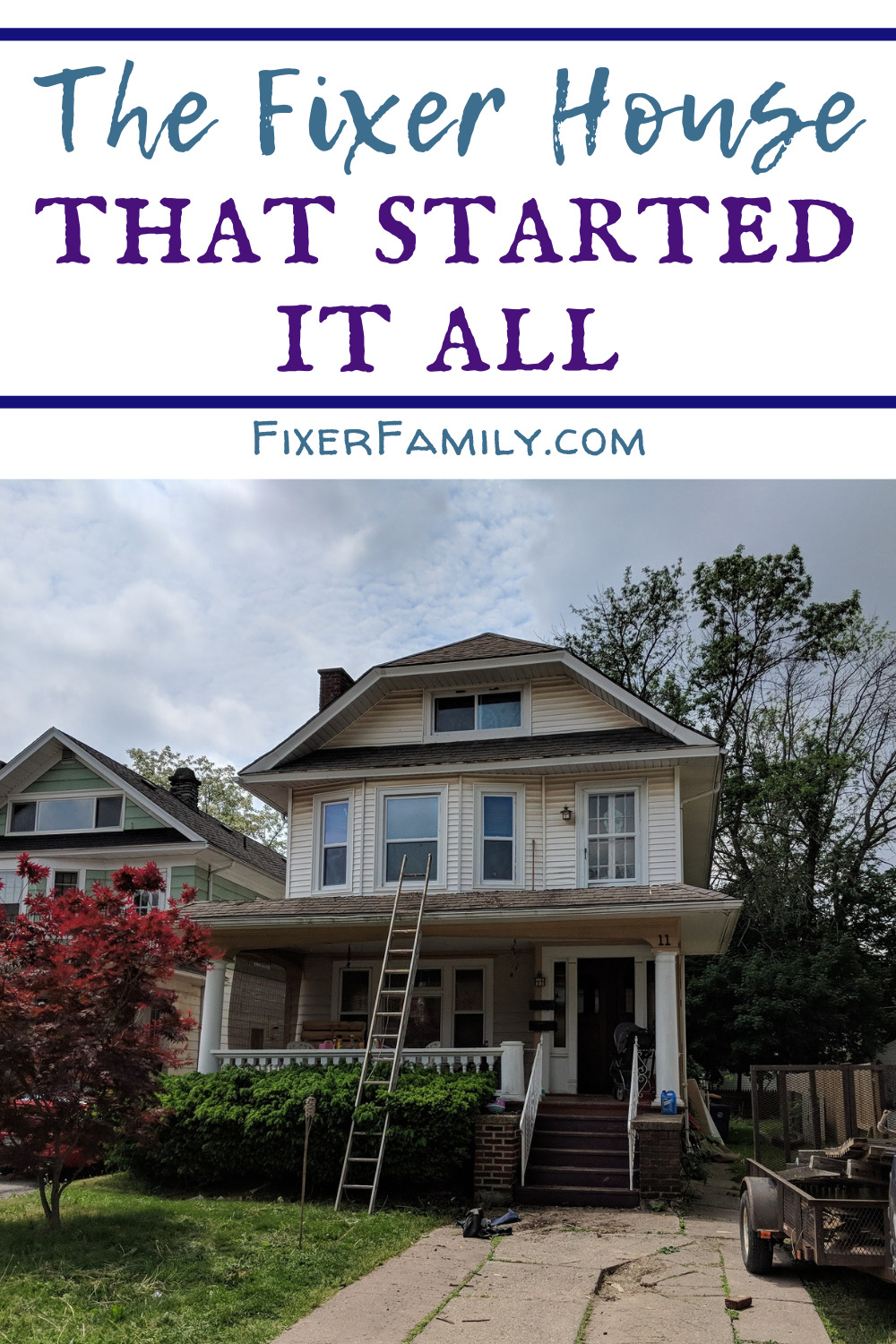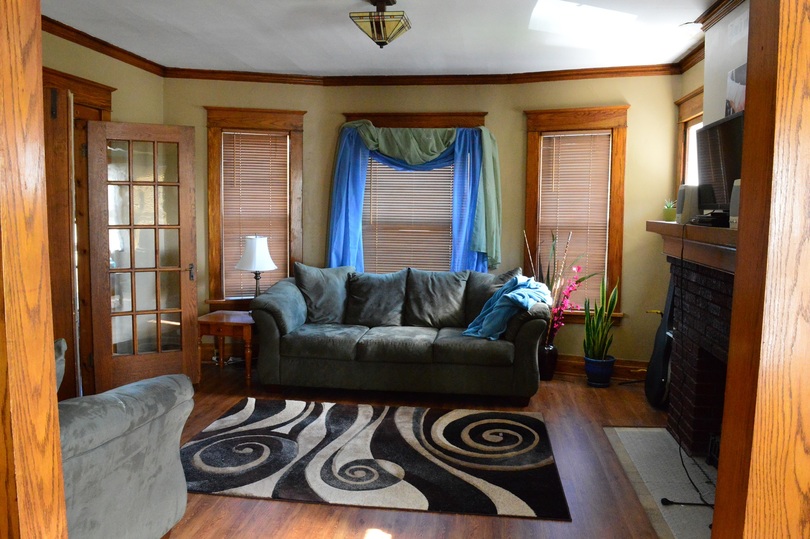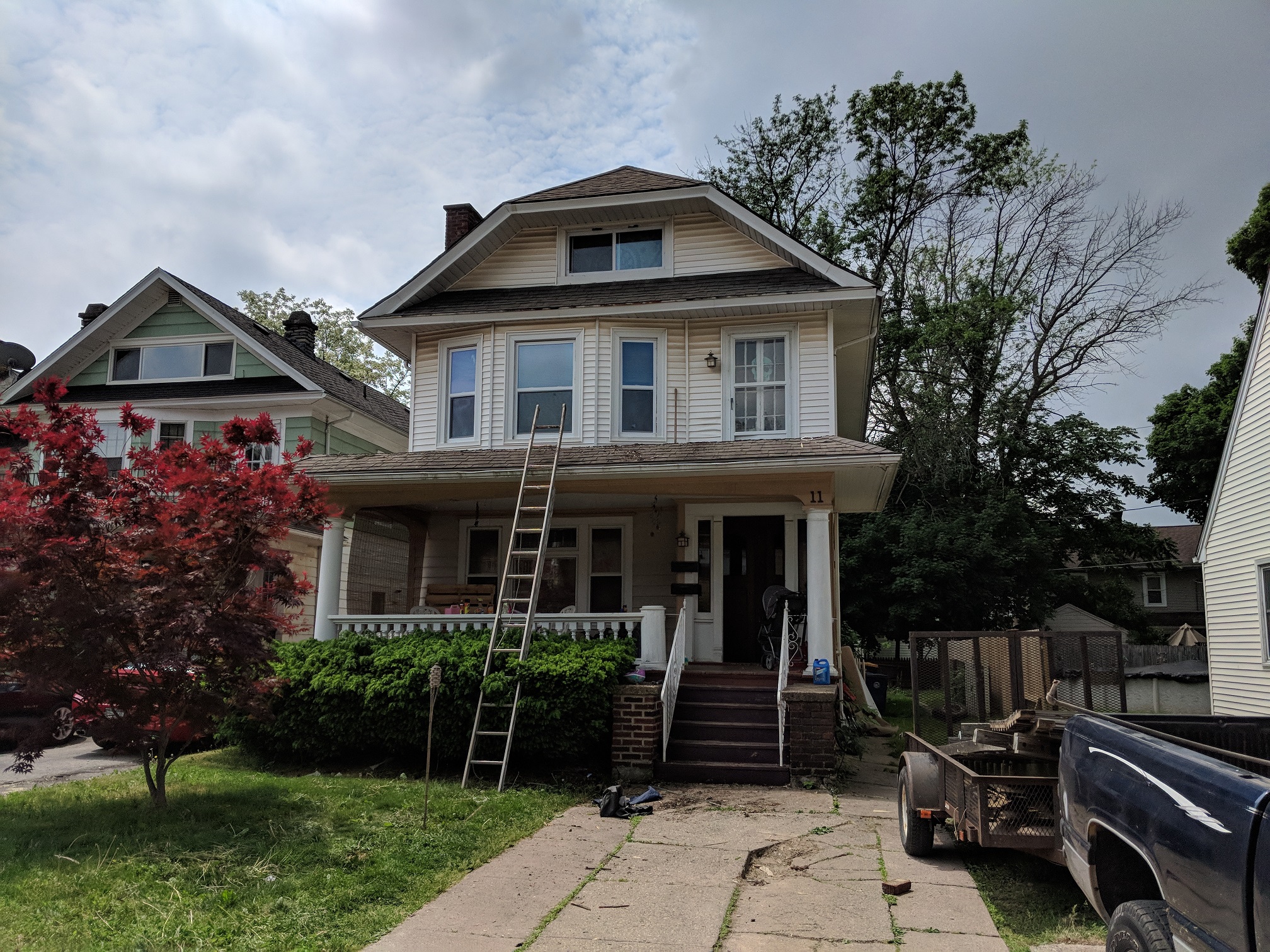
This Craftsman style, 2 Family house was built in 1922. At 2200+ sq. ft., it was unevenly split between the apartments with the upstairs having access to the full attic. This was the fixer that started it all.
We bought it 1 year and 1 month into our marriage.
Our first house, Fixer #1.
Fun Facts about the fixer that started it all:
- Our realtor who helped us find this house was also our landlord
- That realtor was also Ryan’s PARENT’S realtor when they bought their first house
- Our first apartment was 2 streets away – so literally a minute away
- That was our easiest move by far (1 min), with the following move coming in second (25 minutes) and the latest move taking 1 hour and 35 minutes
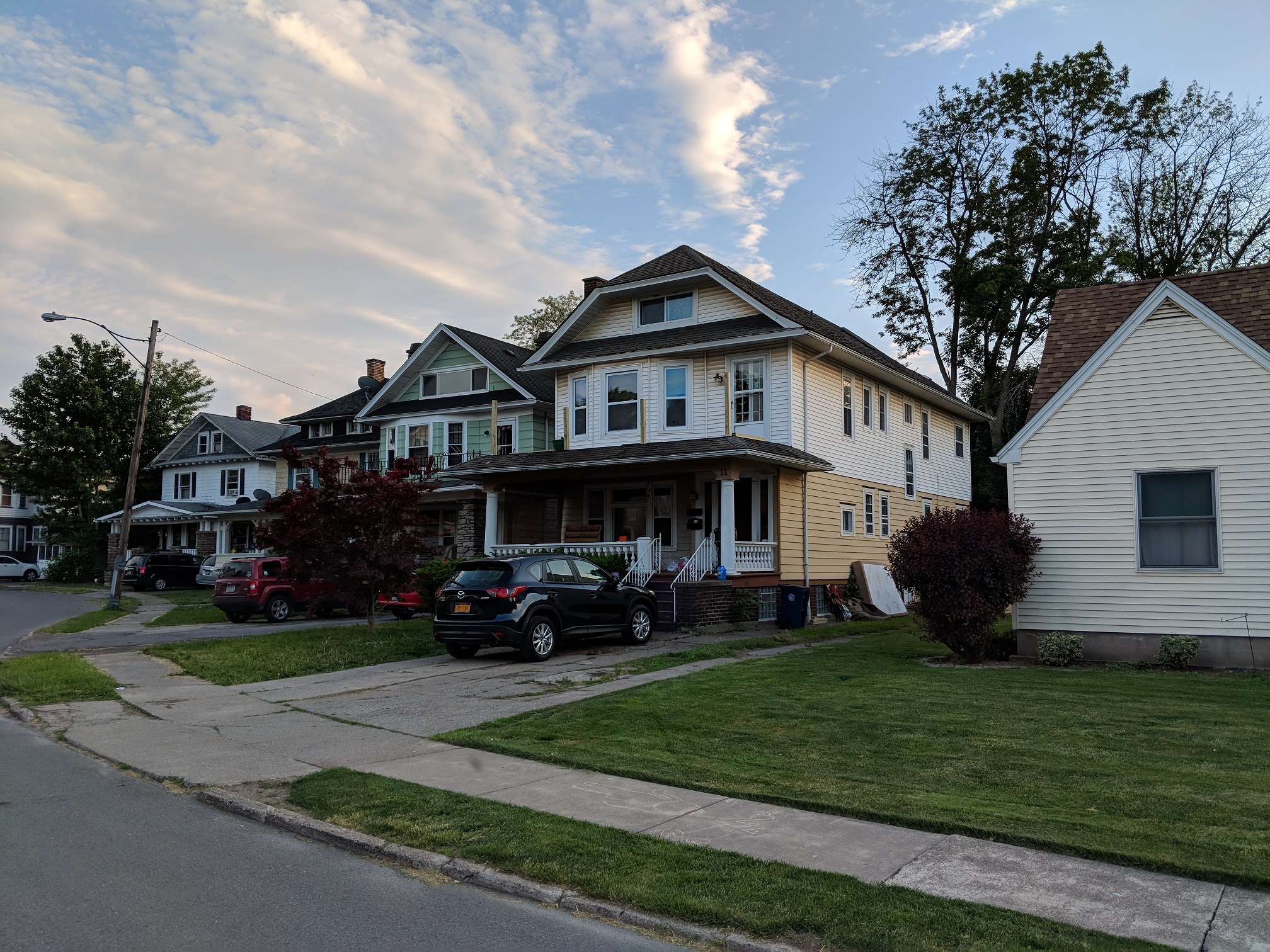
It was always a 2 family which, in itself, made it pretty unique. Most apartments in the area, sans the identical one next door, were modified single families which made for awkward rooms upstairs.
Add the gorgeous, mostly preserved woodwork throughout, and double fireplaces (one in each unit), and it was a diamond in the rough.
This is the downstairs living room the day we bought it:
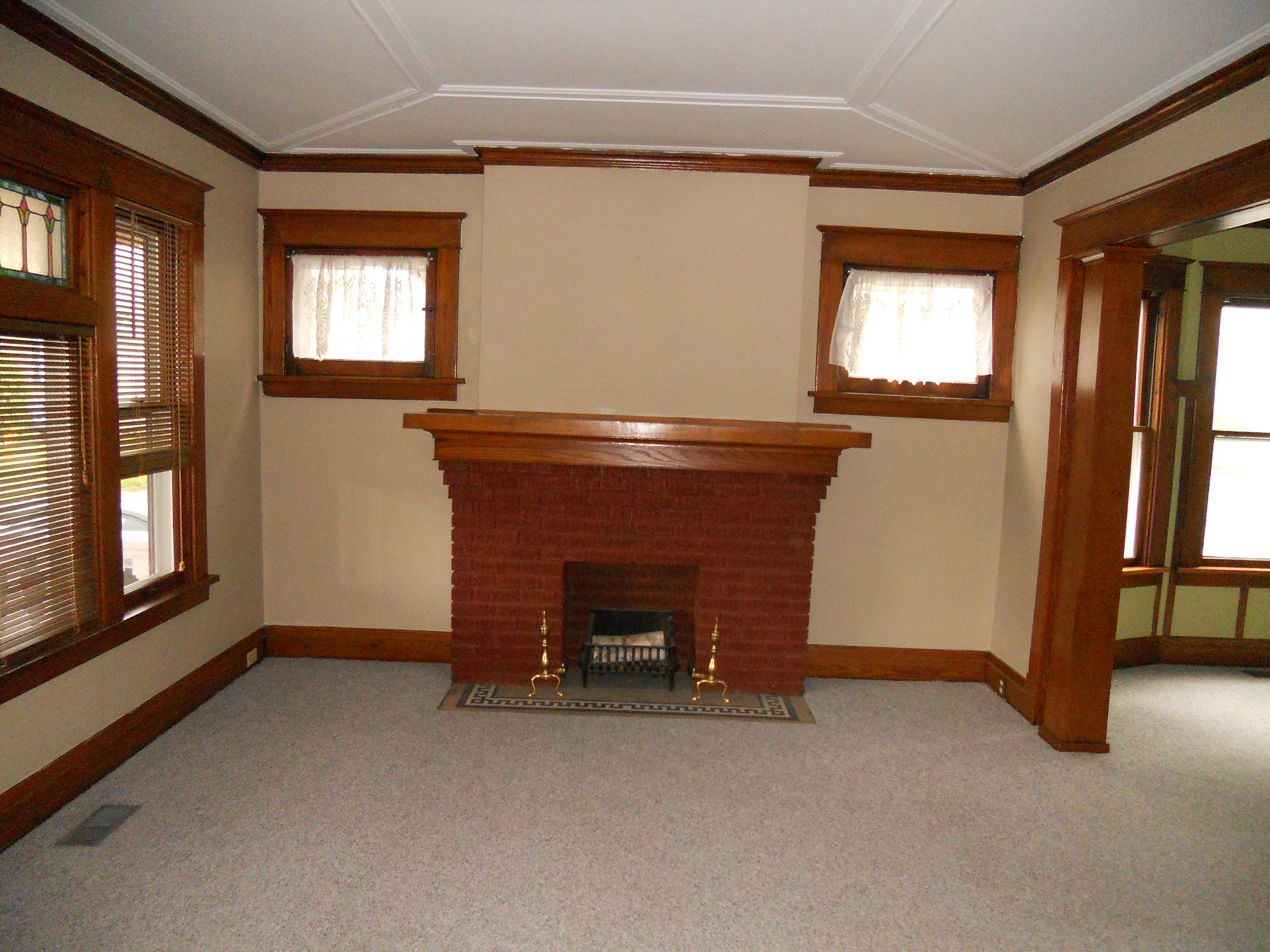
From the dining into the living:
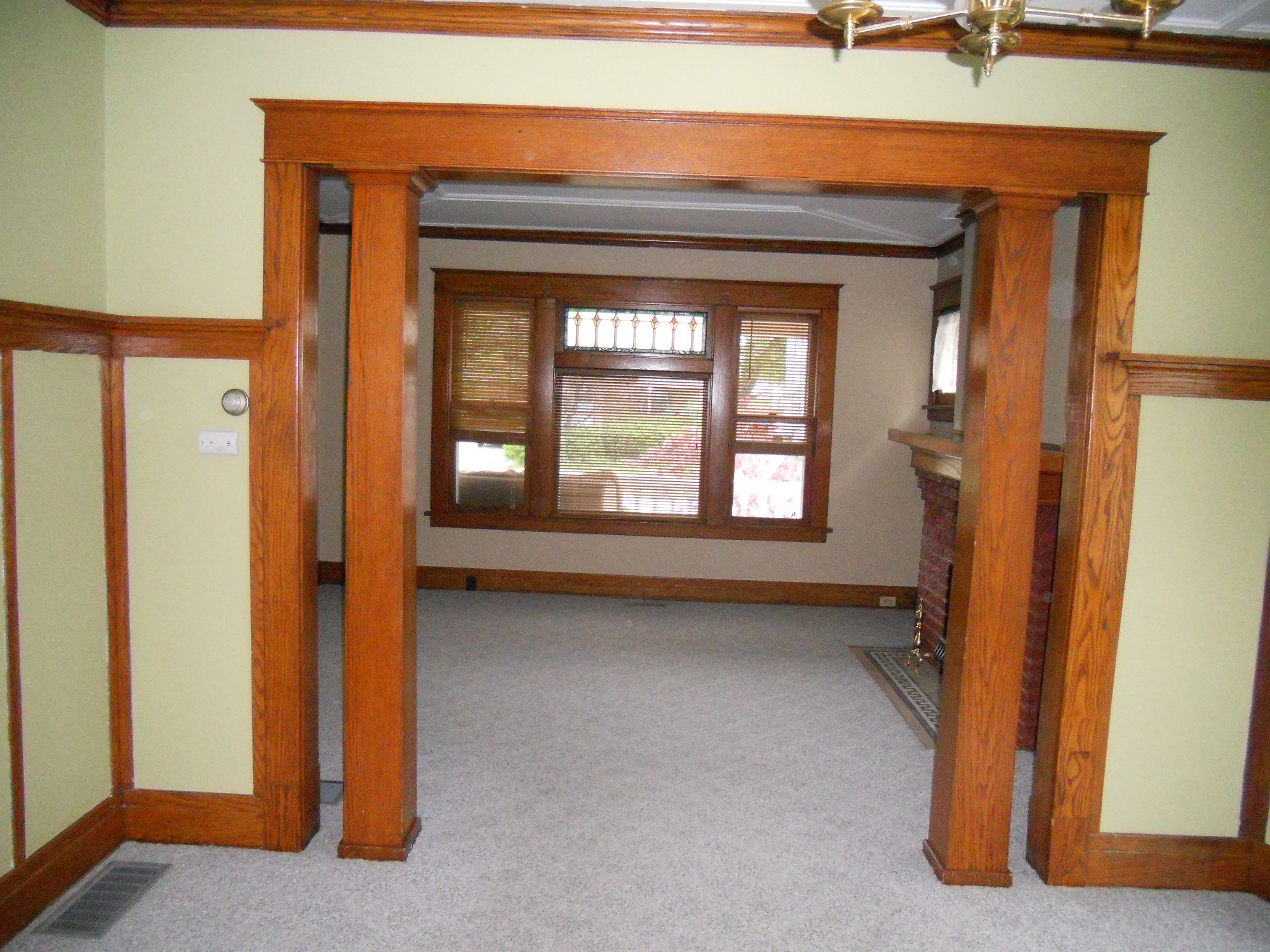
(How were we not able to take a straight picture?!)
From the kitchen into the dining:
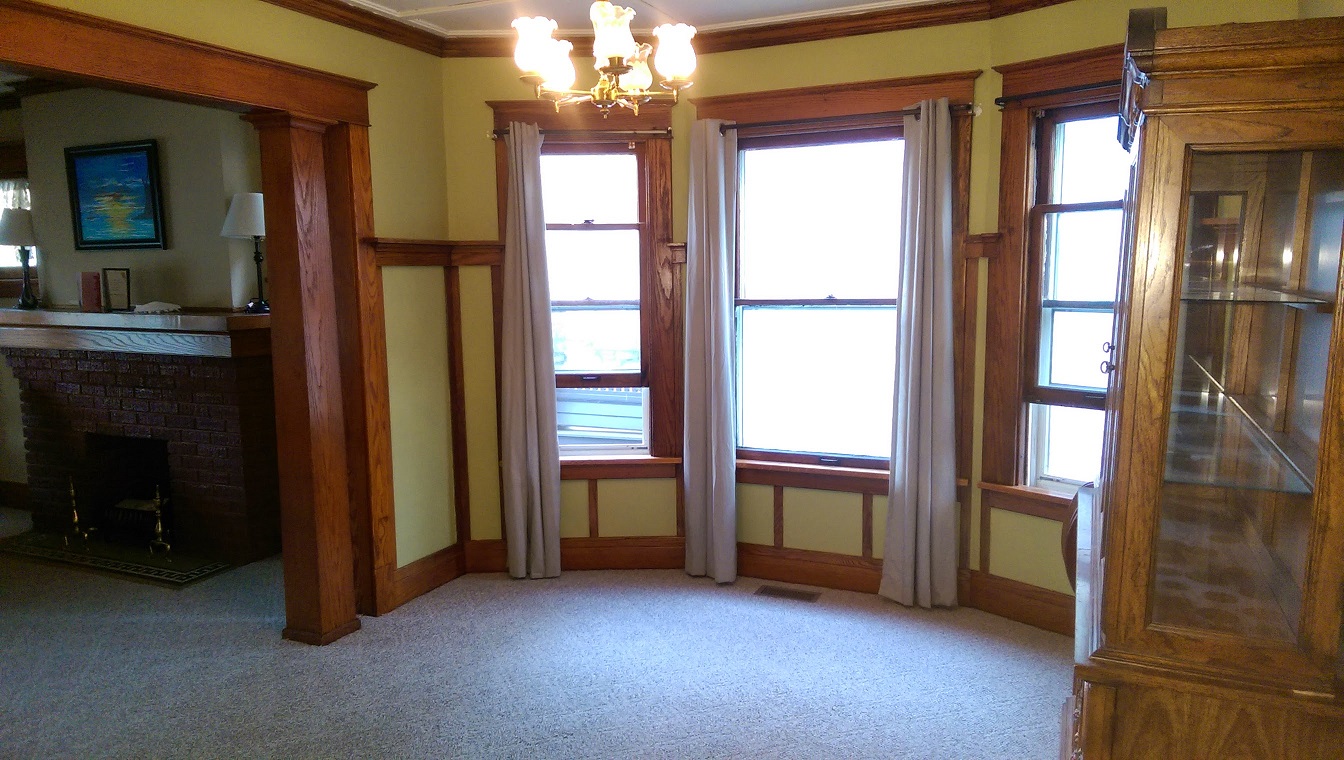
We lived in the upstairs apartment since it had the attic as additional living space. There was an actual staircase and it added a lot more functional space.
The Flooring Project
Our pup helped us make the decision to rip the nasty white/cream/gross carpet out of the dining room. (Why do people put carpet in dining rooms?!)
One of the first days we were there, when we were both at work, our lab shoved the tray out of his huge kennel (and all the way across the room) and proceeded to create an ENORMOUS ball of carpet in his kennel. I wish I could find the picture. It was as big as he was and he was 90 pounds.
So, obviously, it was completely destroyed and had a large run into the living room also. So it allllll went.

We added the thickest padding we could find underneath the laminate so there would be a sound barrier between the two apartments.
*Please note, after this experience, I will NEVER recommend laminate flooring. I had to carry some groceries in while Ryan was laying this flooring. It had been drizzling rain and a couple drops (literally DROPS) fell on the floor. IT IMMEDIATELY SWELLED.
Then, 6 years later, we decided to try the expensive waterproof laminate in an entryway/mudroom in Fixer #3 – it was a nightmare to install according to Ryan who has worked with just about every flooring you can imagine. Moral – just don’t do laminate.*
Pro tip: For waterproof flooring, go with a higher mm (thicker) luxury vinyl or engineered vinyl planking. If it’s online, always check reviews! Find out how thick the scratch layer is.
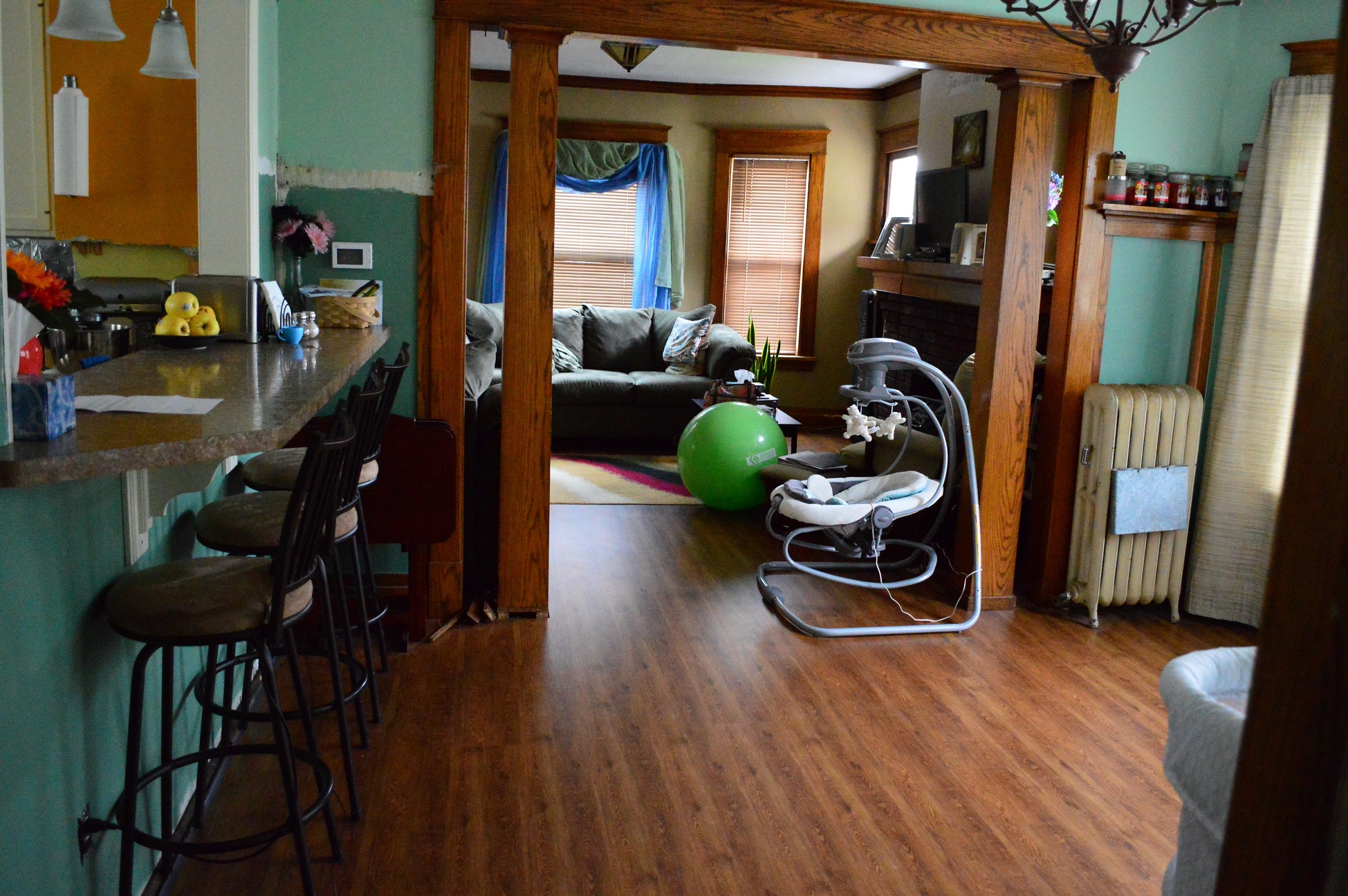
We still had trim to install (always the very last thing), but this was the flooring.
Backtrack to:
The kitchen/dining project
I HATE working in a kitchen that is closed off to the rest of the house. Ryan and I couldn’t even begin to understand each other, yelling back and forth from the living to the kitchen, so that wall had to GO.
This wall right here:
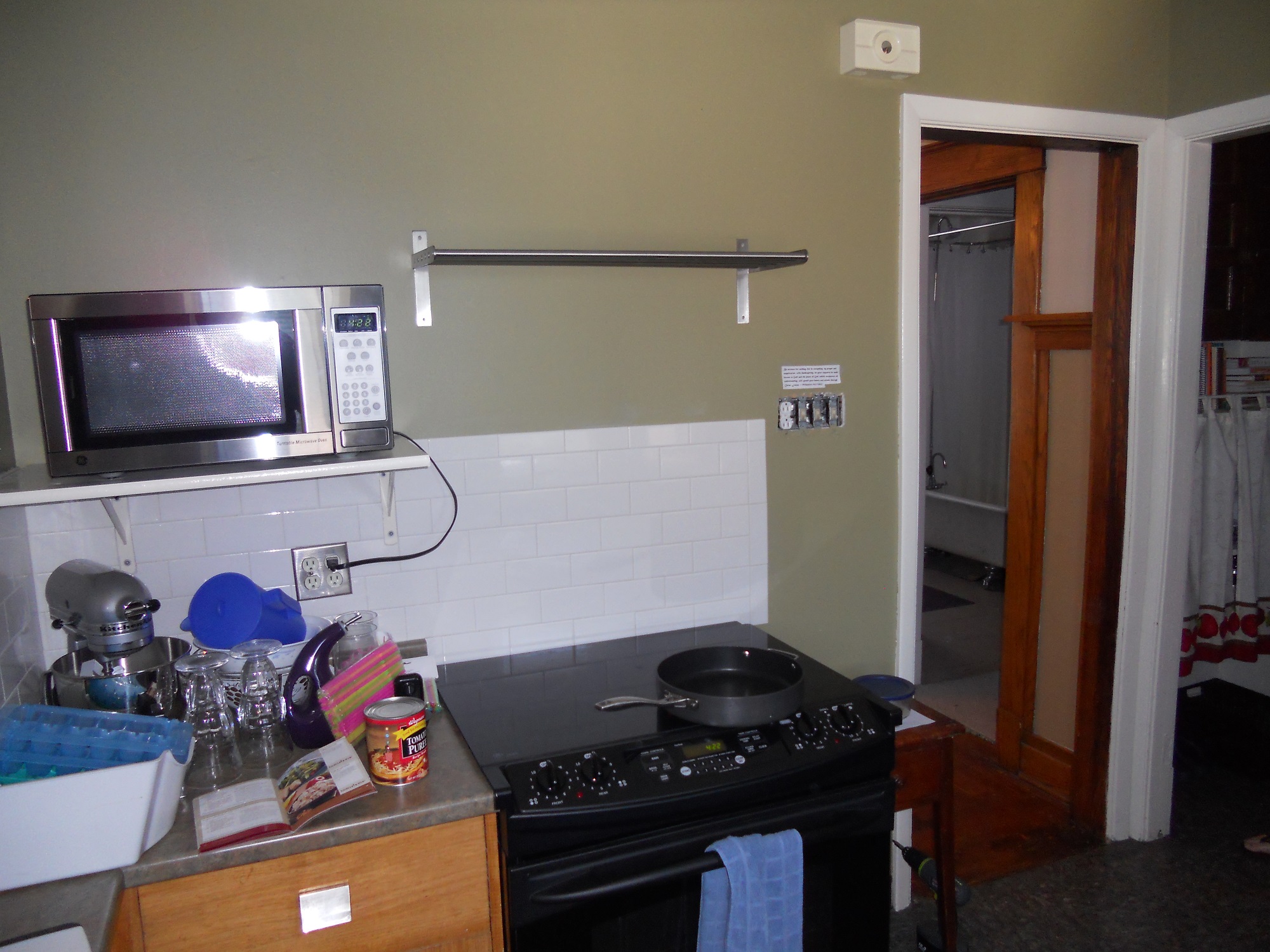
This is the view from the other side:
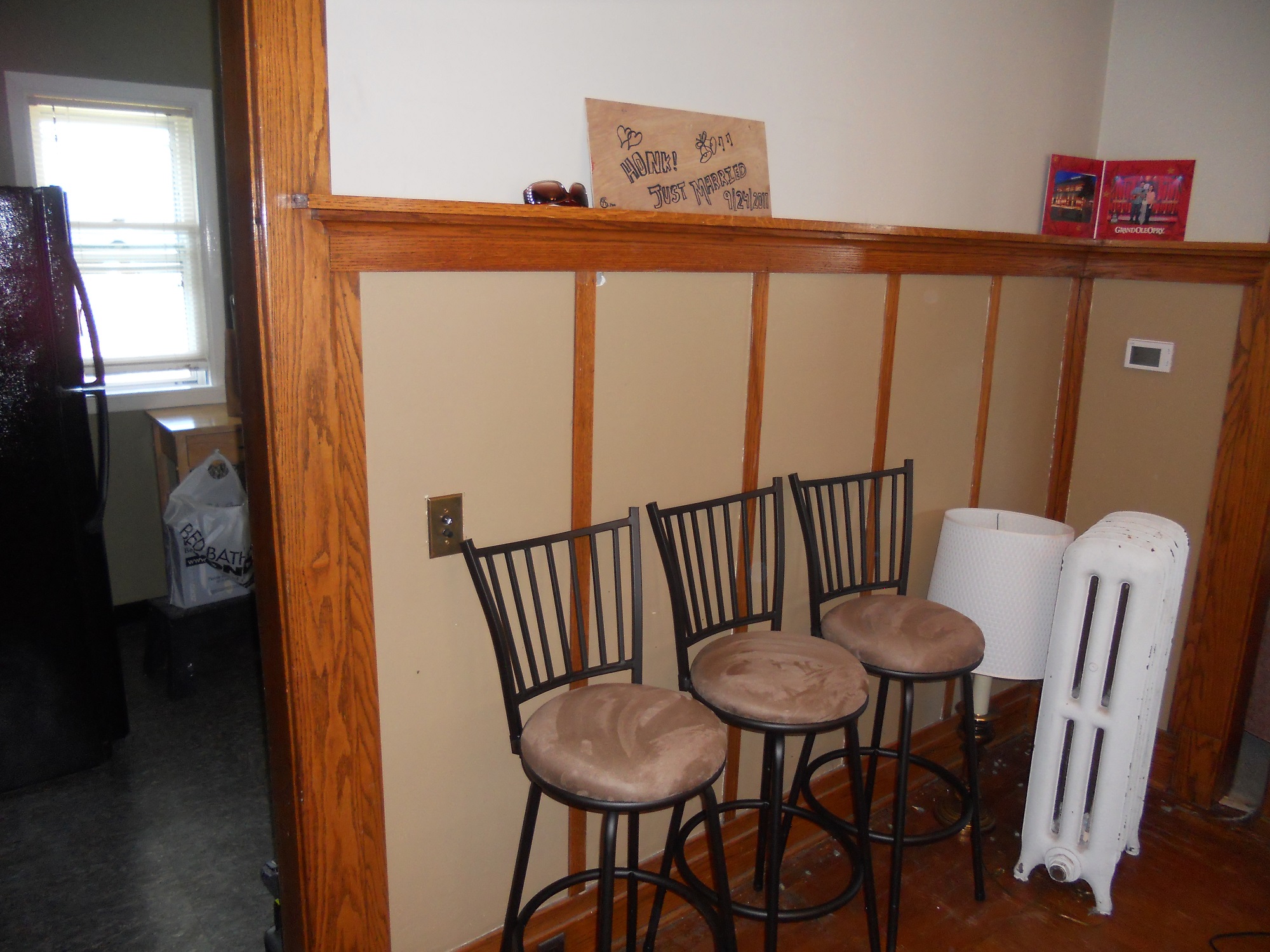
Our first taste of #demoday !
Even with all that lath and plaster “snow” flying (see the specks in the pic below), we were addicted. Well… I wasn’t addicted until AFTER I saw the finished product. 😉
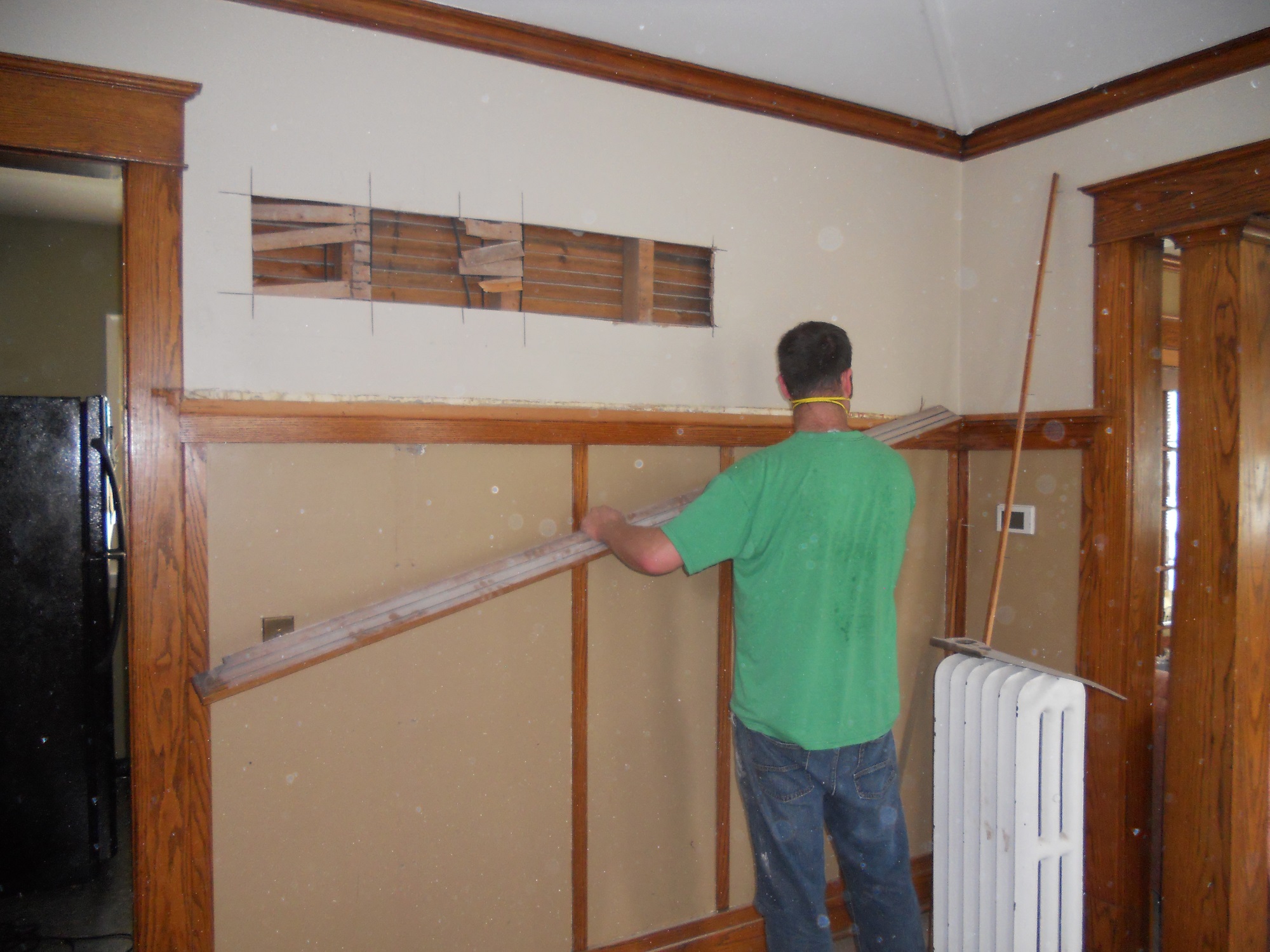
See the lath and plaster flying everywhere?!?!?!?!? DON’T BREATHE!!!!
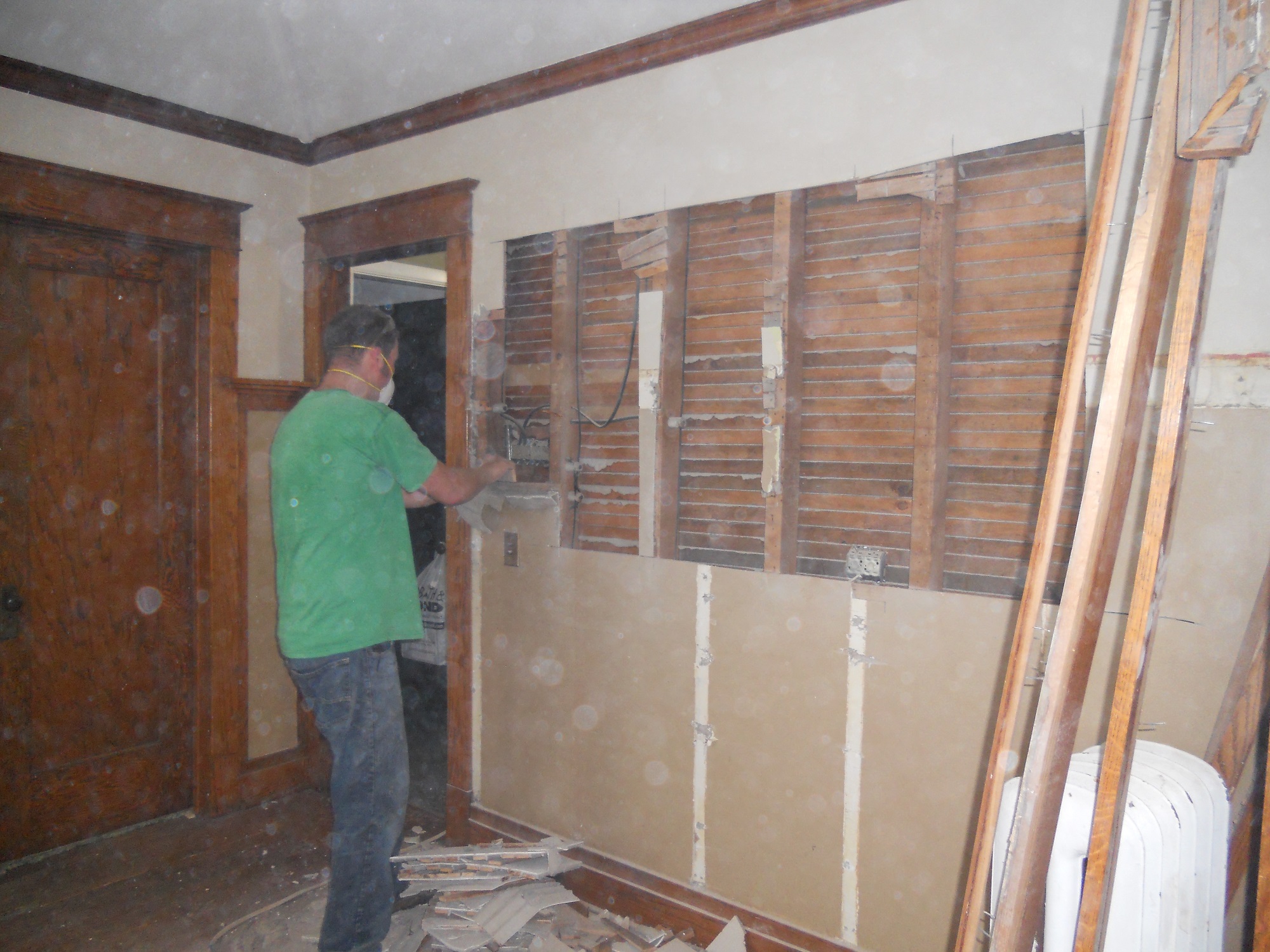
You just held your breath there, didn’t you? 😛
Here’s some of the terrifying old knob & tube wiring we found in the walls. DON’T TOUCH ANYTHING!
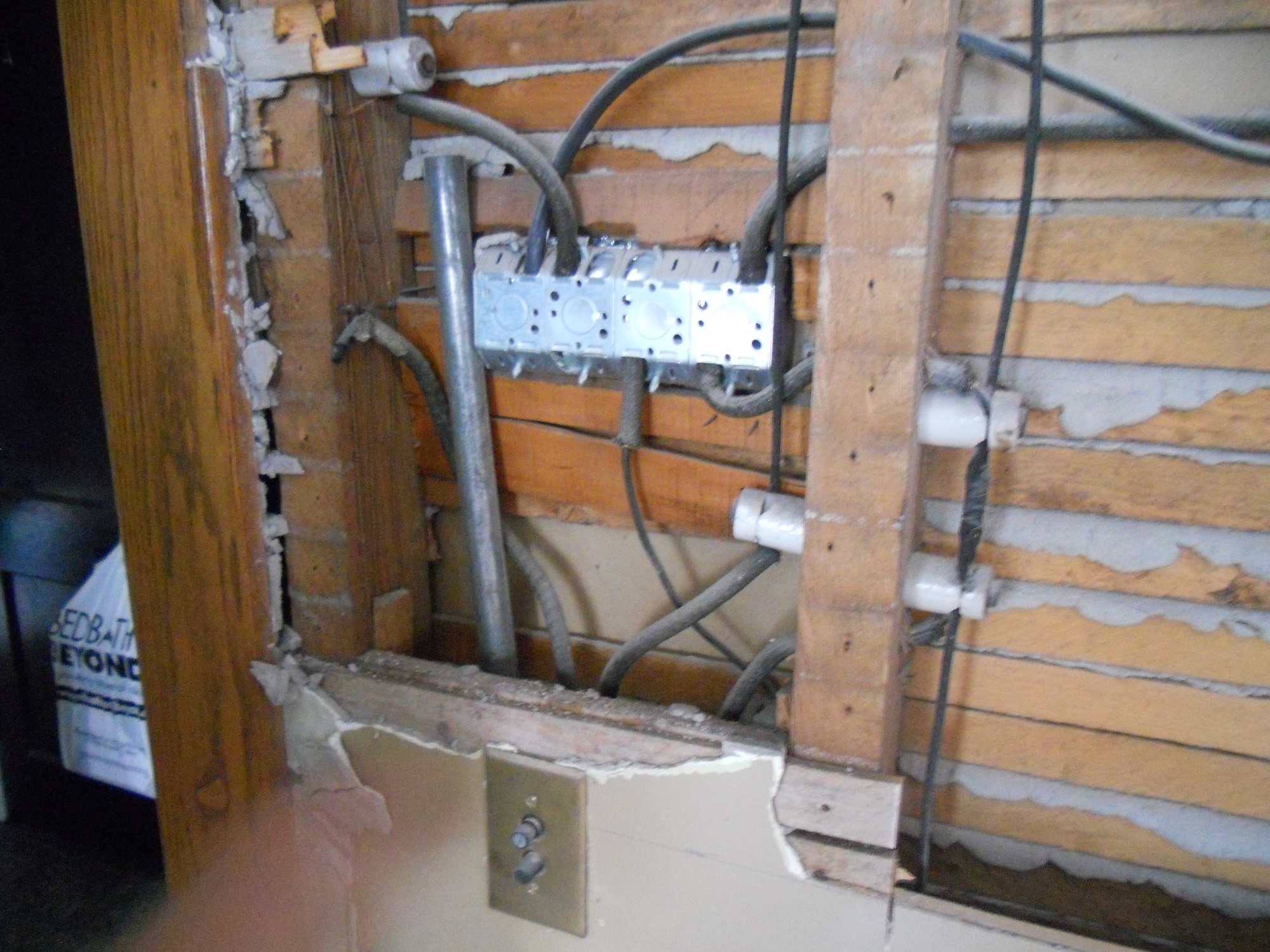
Let there be light!
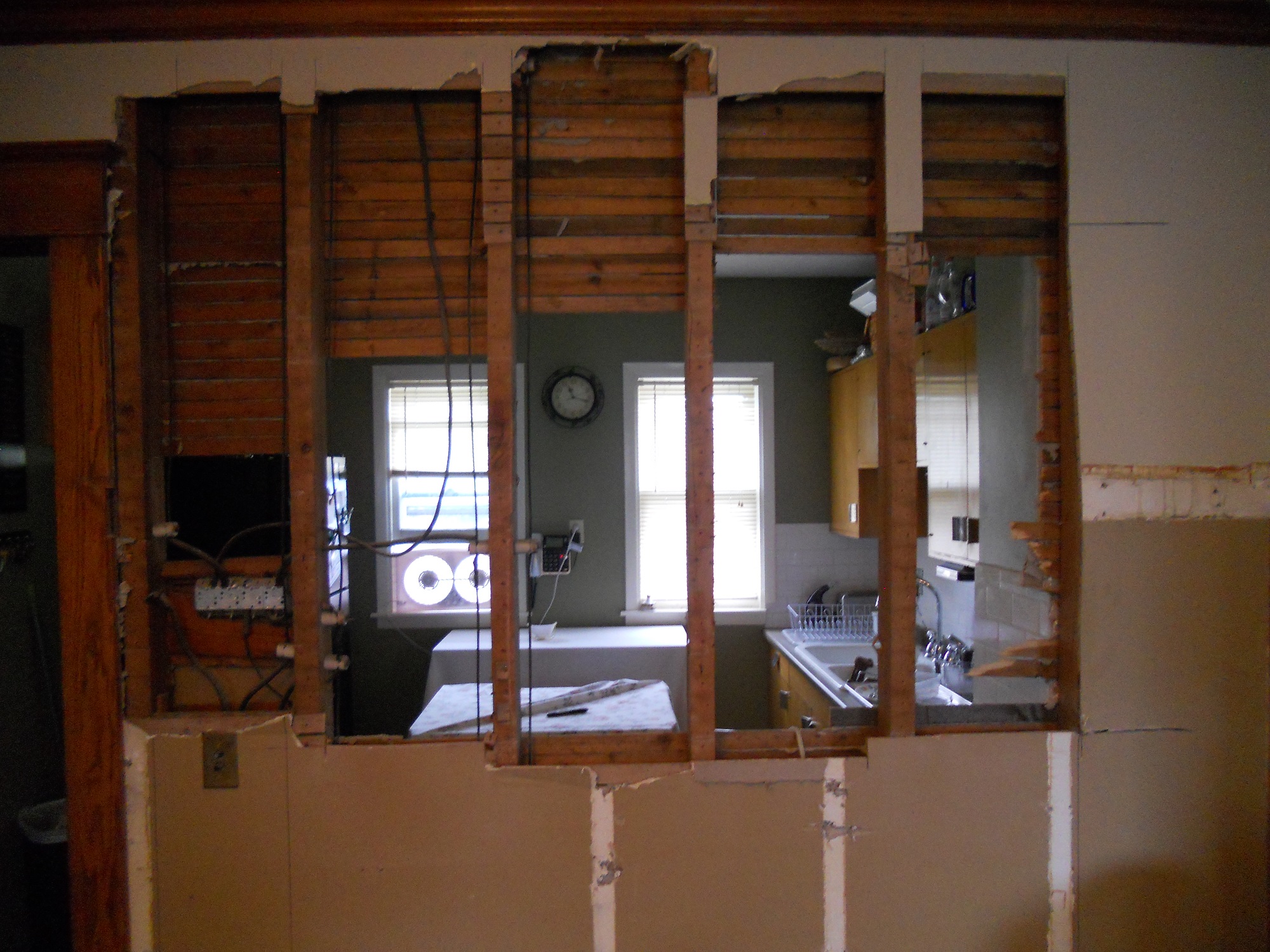
Still had trim to do, knobs to add to the cabinets, cabinet doors to reinstall and lots of cleaning to do, but it’s open! And the bar top in the dining brought the conversation right to the kitchen without adding too many bodies to the actual (small) kitchen.
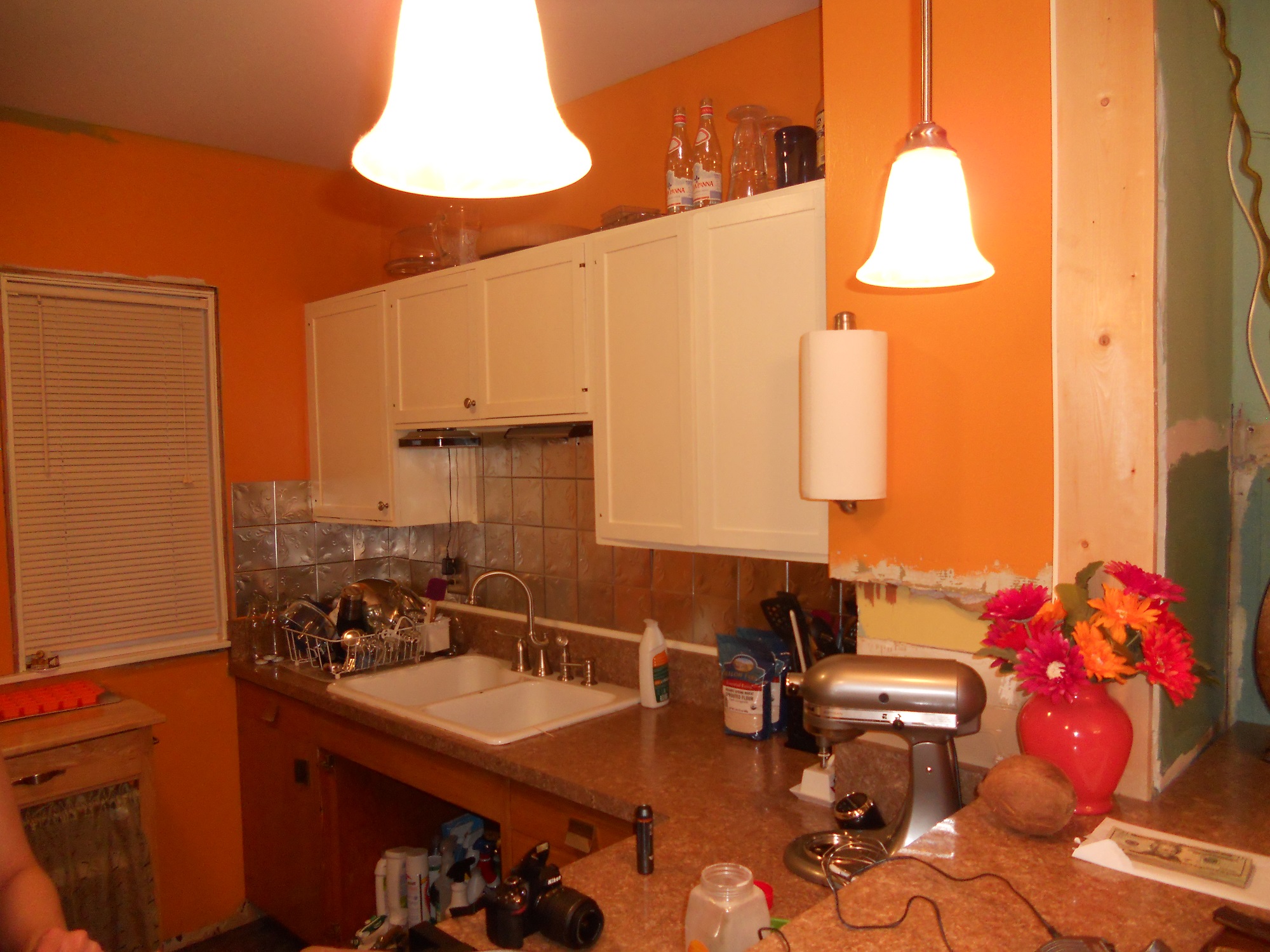
We also:
- expanded the downstairs bathroom into the small bedroom next door
- turned the small bedroom into a large laundry room (my biggest ever)
- finished the nothing-but-studs large front room in the attic into a functional bedroom
- added a 1/2 bath to the unfinished room in between the two bedrooms in the attic
- built two walls to separate the first attic bedroom from the stairs
- painted most everywhere
- updated fixtures everywhere, including lights, vanities, faucets, etc.
And this was the prettiest my living room ever looked, right before we moved on to Fixer #2. 😉
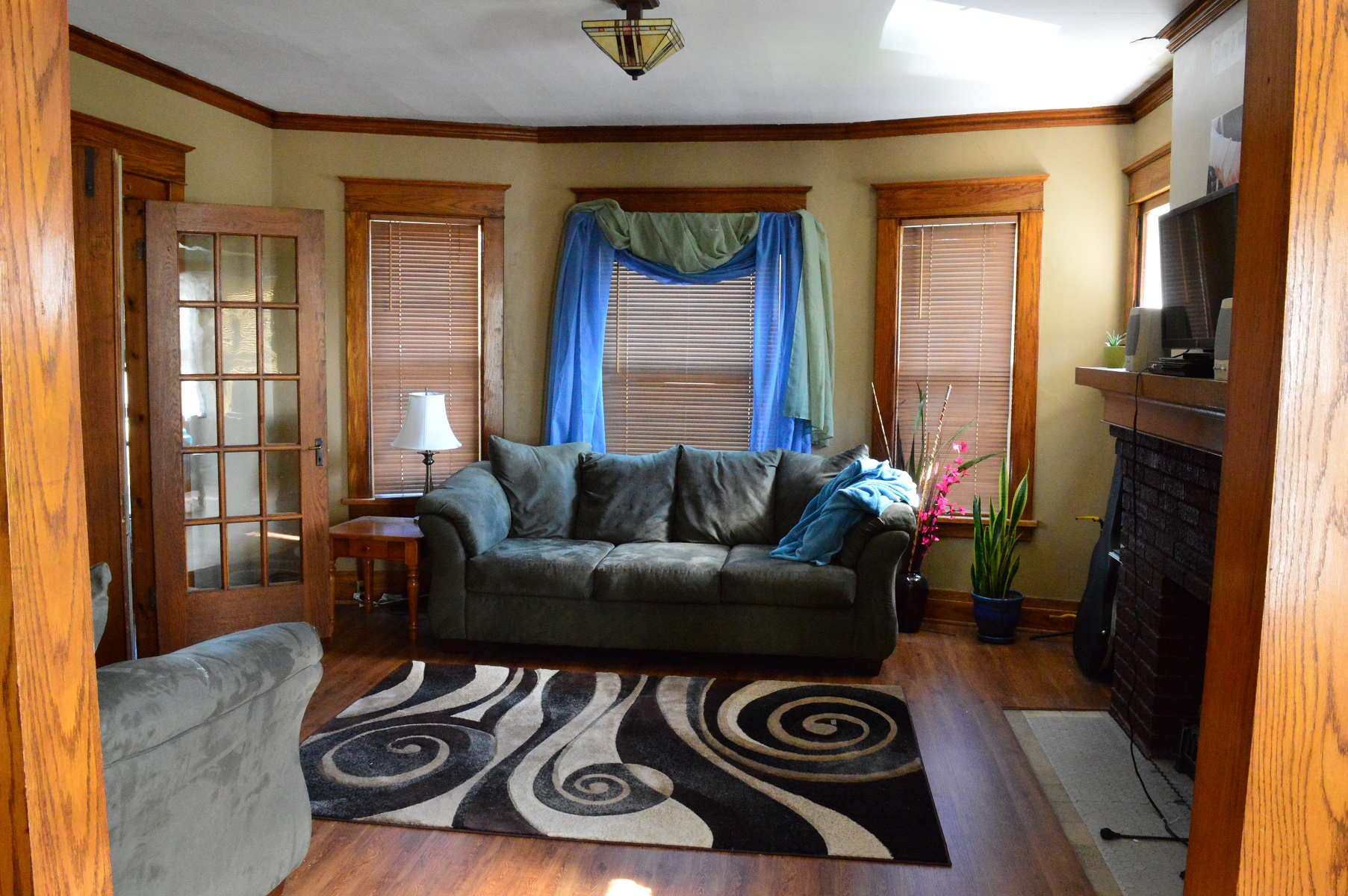
Be sure to check out our other fixers over here!
We’re currently on our third – a beautiful, old, Victorian Farmhouse in the mountains of Central New York. It’s 145 years old now (2020) and hadn’t seen solid work or care we’re guessing since some time in the 1970’s.
Make sure to follow us on Instagram and get on our email list so you don’t miss out on all the fun we’re having fixing up old houses!
