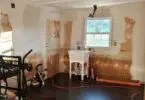Are you a Fixer who loves making old houses new? One of my favorite things to do is watch the progress of a fixer upper. If you’re like me, you’re gonna want to see how we are fixing up this 1800’s Victorian Farmhouse in the beautiful hills of Western/Central New York.
How We Came to Fixing Up This 1800’s Victorian Farmhouse
If you know anything about our story, you’ll know that we are ‘Fixers’.
Since my husband was first bit by the ‘fix up your own house’ bug in 2012, (the year BEFORE Fixer Upper came onto the scene), we’ve owned and renovated a duplex and a single family home, remodeled or renovated 4 kitchens, been landlords, sold our own home without a realtor, and sold another with a realtor.
We were also very active in church and had two babies 19 months apart in the mix of it all.
So, on a cold, snowy February 8th, 2019, we closed on our third fixer.
That same cold, snowy February 8th became Demo Day One on our third fixer.
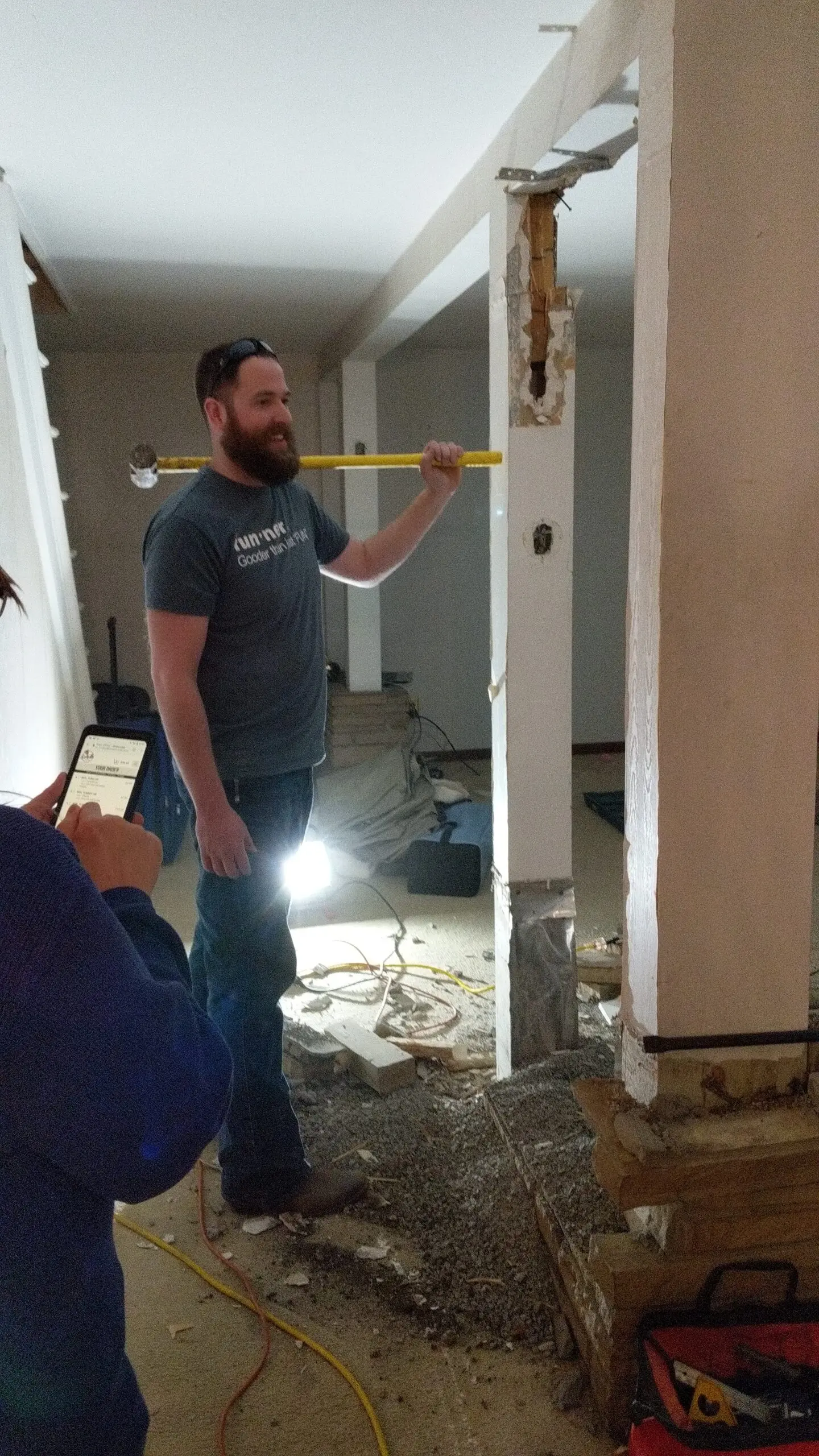
First thing to go: the previous owners, somewhere along the line, had permanent stone planters installed in the living room. They were full of gravel and dirt and nails and dead leaves and other miscellaneous junk.
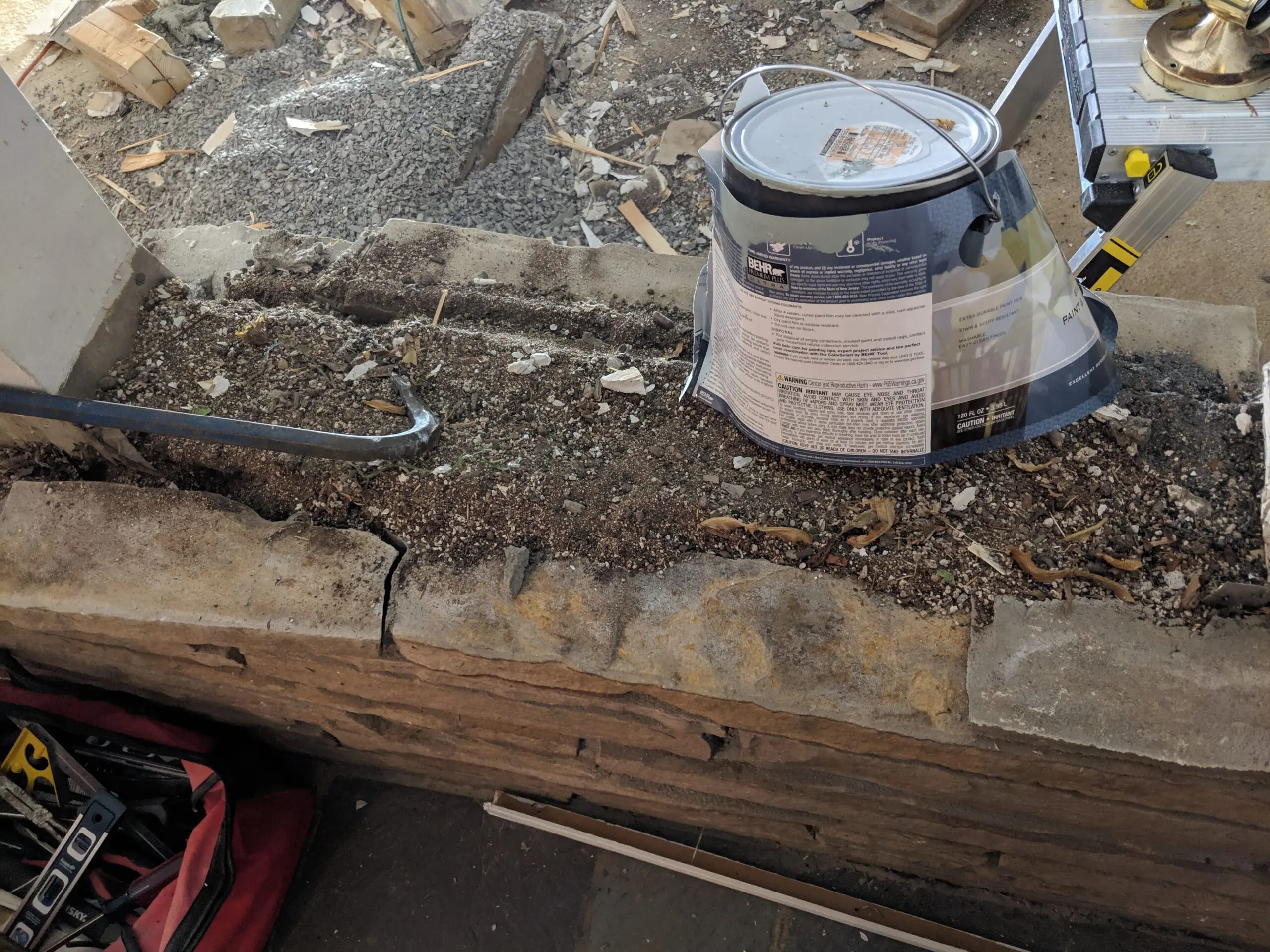
What Made This 1800’s Victorian Farmhouse Our Third Fixer
In November 2018, Ryan started his new job an hour and a half drive (one way) from our house, Fixer #2.
The month before that, while he was finishing out a four week notice for his previous employer, we started looking into new living options for our family.
We originally hoped to sell Fixer #2, save the equity and live in an apartment while we saved up for land to build our house on.
But, as it has since the moment we bought our first house back in 2012, renting didn’t make sense.
We would spend as much or more than a mortgage payment in rent and there’s no equity in an apartment.
The apartments in the area also featured:
- not enough space for littles to run and play
- small floorplans
- no private yard
- dealing with property managers (which could be good or bad)
We weren’t up for that. So, begrudgingly, I looked up fixer houses in the area that were in the 30-100k range.
THIS house popped up first. It was listed at $99,900.
Here’s what we saw:
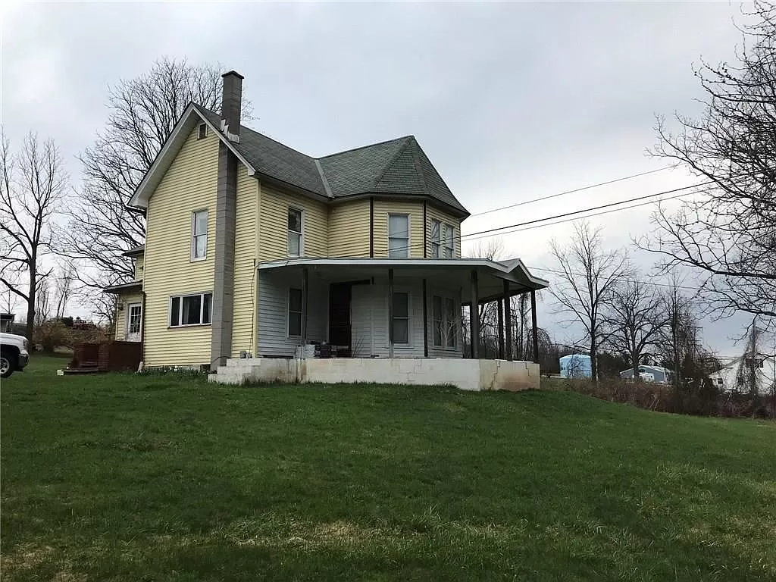
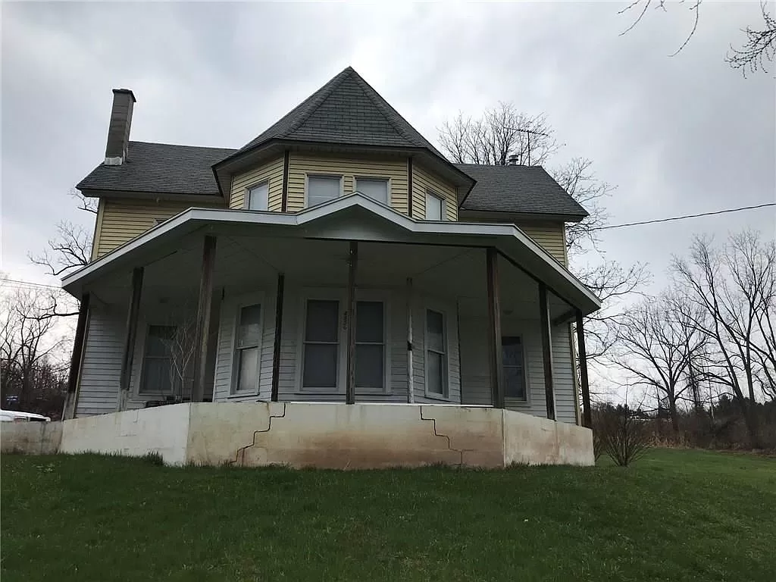

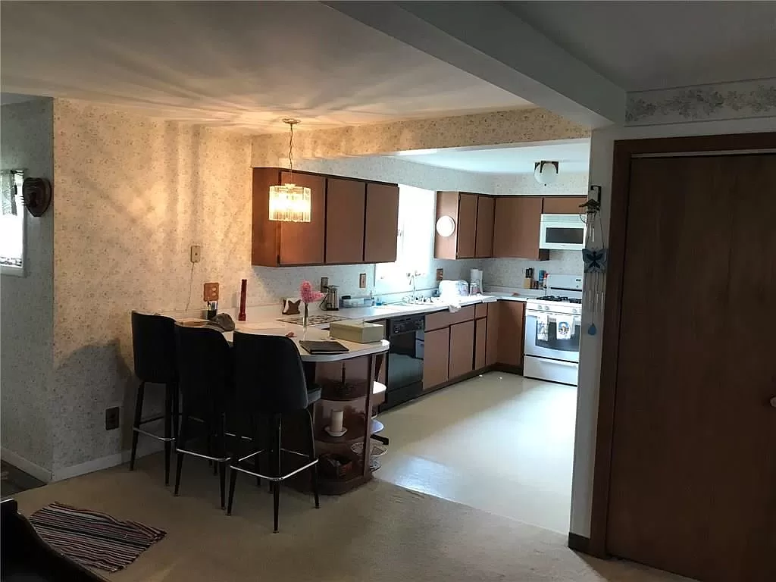
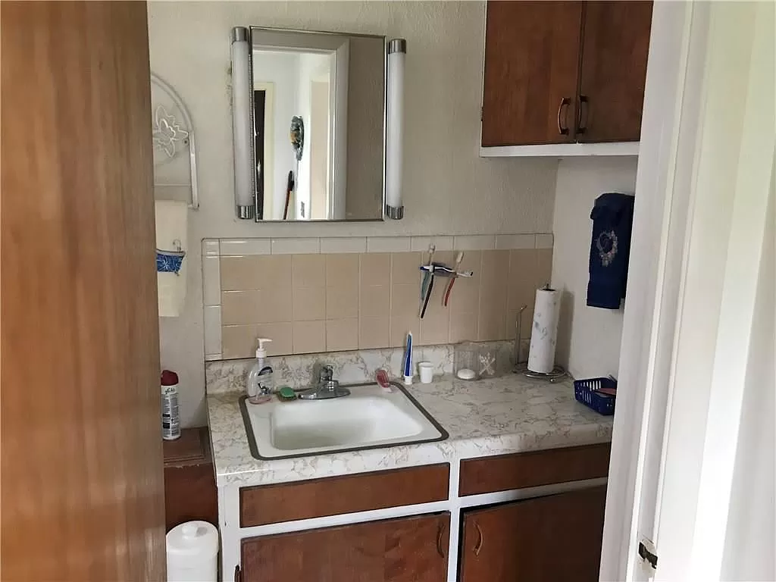
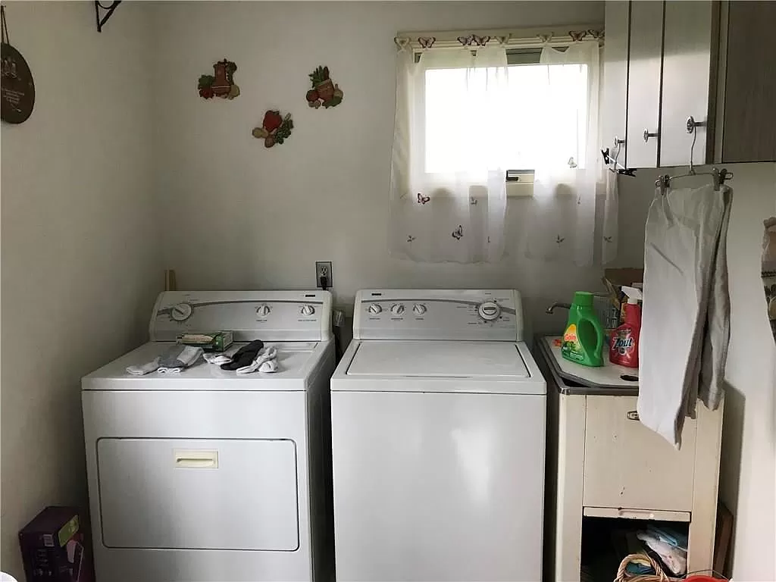
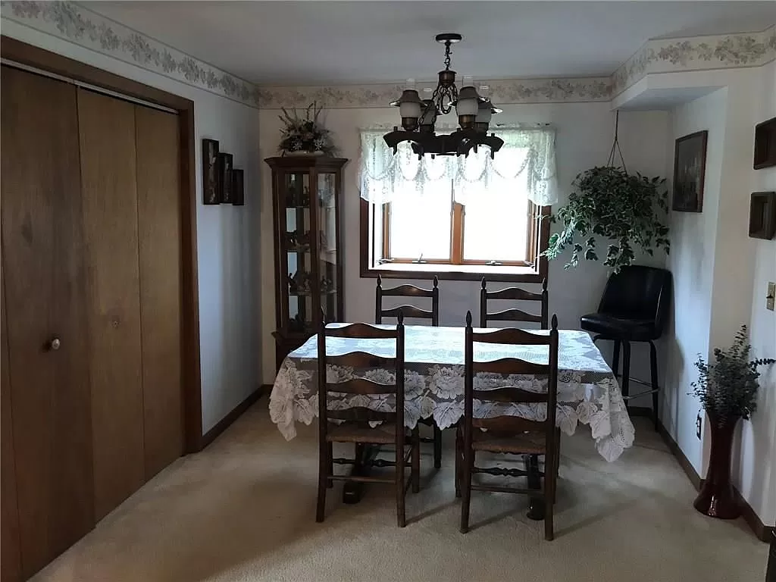




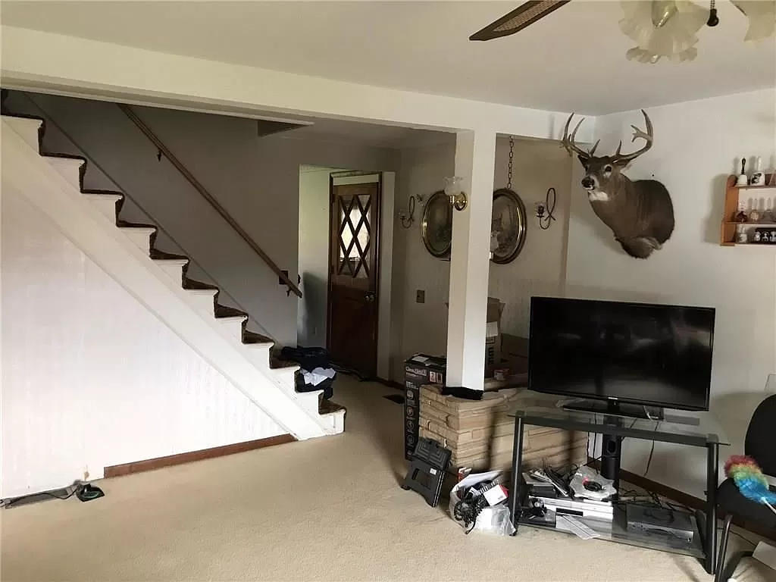











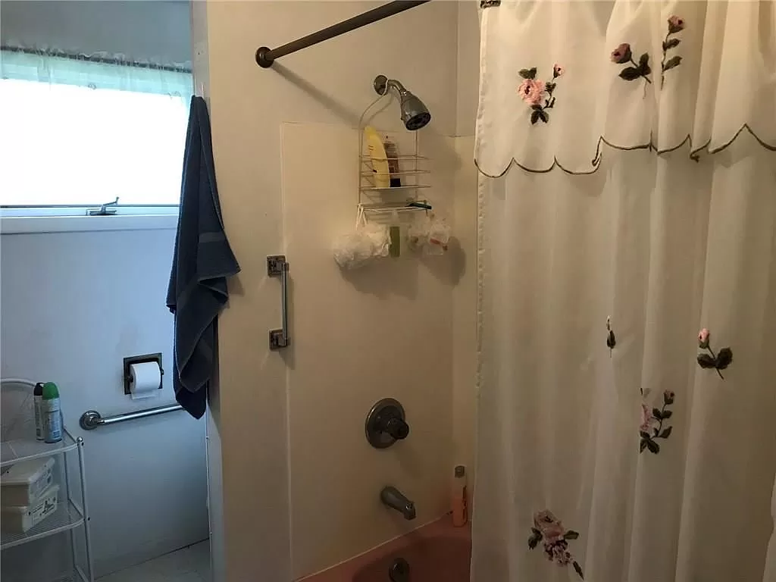
Does that look appealing to you?
If it does, you might be a Fixer.
I sent it to Hubby to look at. He was interested. Because he’s a Fixer.
We spent a lot of time looking at other dilapidated old houses, (our realtor was a saint!), but we always came back to this one.
This old house had potential:
- an acre and a half (which was huge to us, as we went from a postage stamp with Fixer #1, to less than 1/2 acre for Fixer #2)
- 2550+ sq. ft, which became 2800+ sq. ft. when we had it appraised, so it was double our 1400 sq. ft with Fixer #2
- a spacious ‘wrap around’ porch
- huge bedrooms
- a lovely mountain view to the northeast
It also had problems:
- a major wasp problem – when we looked at it the first time there were swarms of yellow jackets coming from two separate corners of the octagonal room outside the porch and dozens of dead bees in the bedroom above the porch
- an unfinished porch floor – which was cinder block and stone/dirt
- two dilapidated buildings, an old tractor trailer box and a shed type building that had house wrap put on it years ago that disintegrated and flaps in the wind
- OLD windows that needed replaced ASAP, even the newest windows (that still had stickers on the glass from years prior!) had serious black mold on and IN the wood
- cracked, damaged and missing siding on every side of the house
- a deteriorated roof that needed torn off and replaced ASAP
- a half dirt floor basement with standing water in the back
The living areas had:
- a kitchen from the 60’s-70’s – complete with an olive green sink, broken appliances, grime-coated press board cupboards that were falling off the hinges and the walls
- a tiny shallow pantry with disgusting stains down the back of it from who knows what
- originally cream-colored, matted carpet with many stains throughout
- carpet in the dining room
- a bedroom sized closet in the dining room
- an awkward setup for the dining room/kitchen/laundry/back entry and small bath
- hardwood floors throughout the upstairs that need refinished
- a pink tub and sink in the upstairs bath with a faucet that leaks (a LOT) from under the handle
- a huge unfinished attic with a round room over the peak
- huge bedrooms with extremely dirty walls
Add to all of the above, probably 10-20 years of grime and spiderwebs that naturally accumulate when no one is caring for a home yet living in it.
Even still, we wanted it.
We saw the potential and it had a LOT.
We decided whether we were going to sell it in the future or not, we were going to make it the way we wanted with less focus on the equity we would build.
It was going to be the grandest house we’ve done yet, and suddenly fixing up this tired old 1800’s Victorian Farmhouse became our focus.
How We Made It Happen
Late October 2018, after looking at it 3 times (again, our realtor was a saint), we finally pulled the trigger.
October 21, we put in a contingent offer on this house.
October 22, the sellers accepted it.
November 22, while we were doing lots of showings on Fixer #2, the sellers accepted a NON-contingent offer.
After a lot of work on our part, our realtors’ and our mortgage agent, we didn’t lose the house. But we came very close.
Mid-November 2018, Ryan started his new job. He drove 3.5-4.5 hours a day to get there and back home, depending on the winter weather we were having. He had to finish up little projects on Fixer #2, so those were some super tiring, stressful months of missing Hubby and Daddy.
I spent free moments getting organic food, diapers, clothes, toys, paper and cleaning products packed. We planned a ‘work week’ on it right after closing, before actually moving in, so we needed those supplies ready.
What Week 1 Looked Like Fixing Up This 1800’s Victorian Farmhouse
Day One, Friday:
Friday morning we drove with Ryan to his work. The littles and I drove around and did some sight-seeing while Daddy worked 1/2 day.
Friday afternoon we signed the papers and closed on the house.
We got to the house around 3PM and I started to set things up for our temporary living space. We took pictures, got the internet working, and let our 2 and 3 year olds explore.
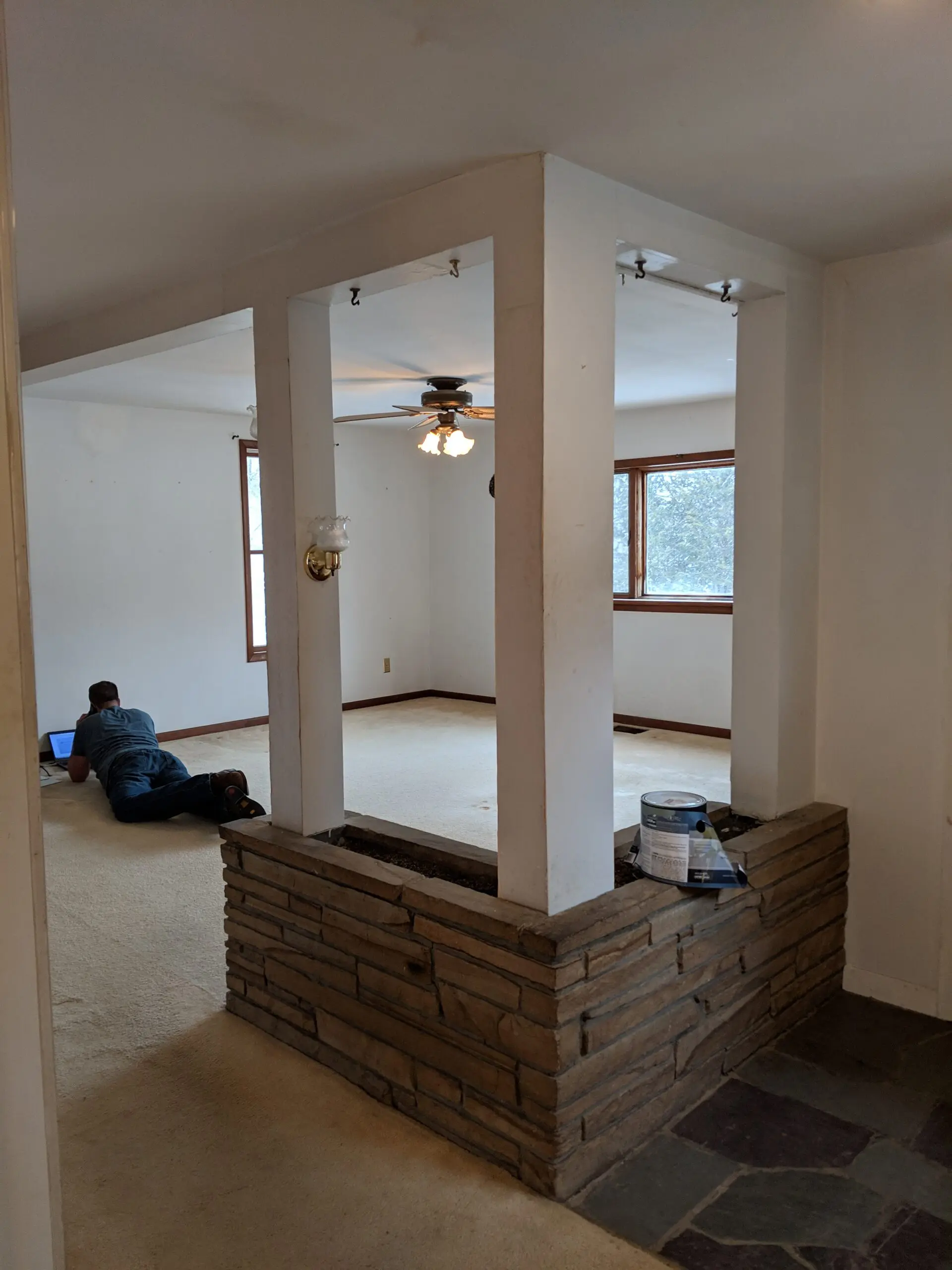
Ryan’s dad, and his aunt and uncle arrived. Aunt Sandy and I figured out what take out to order for everybody while Ryan started demo on the living room.

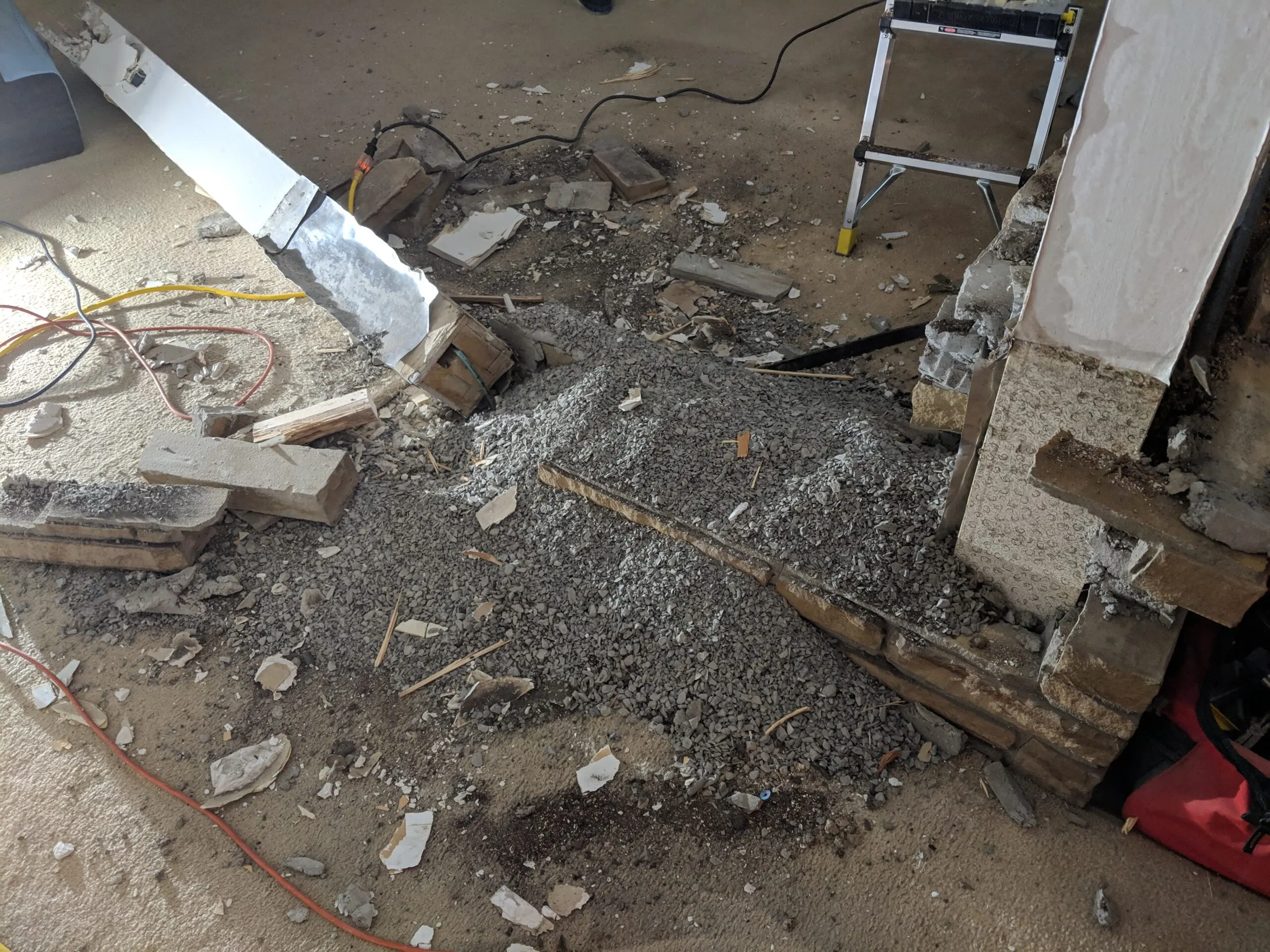
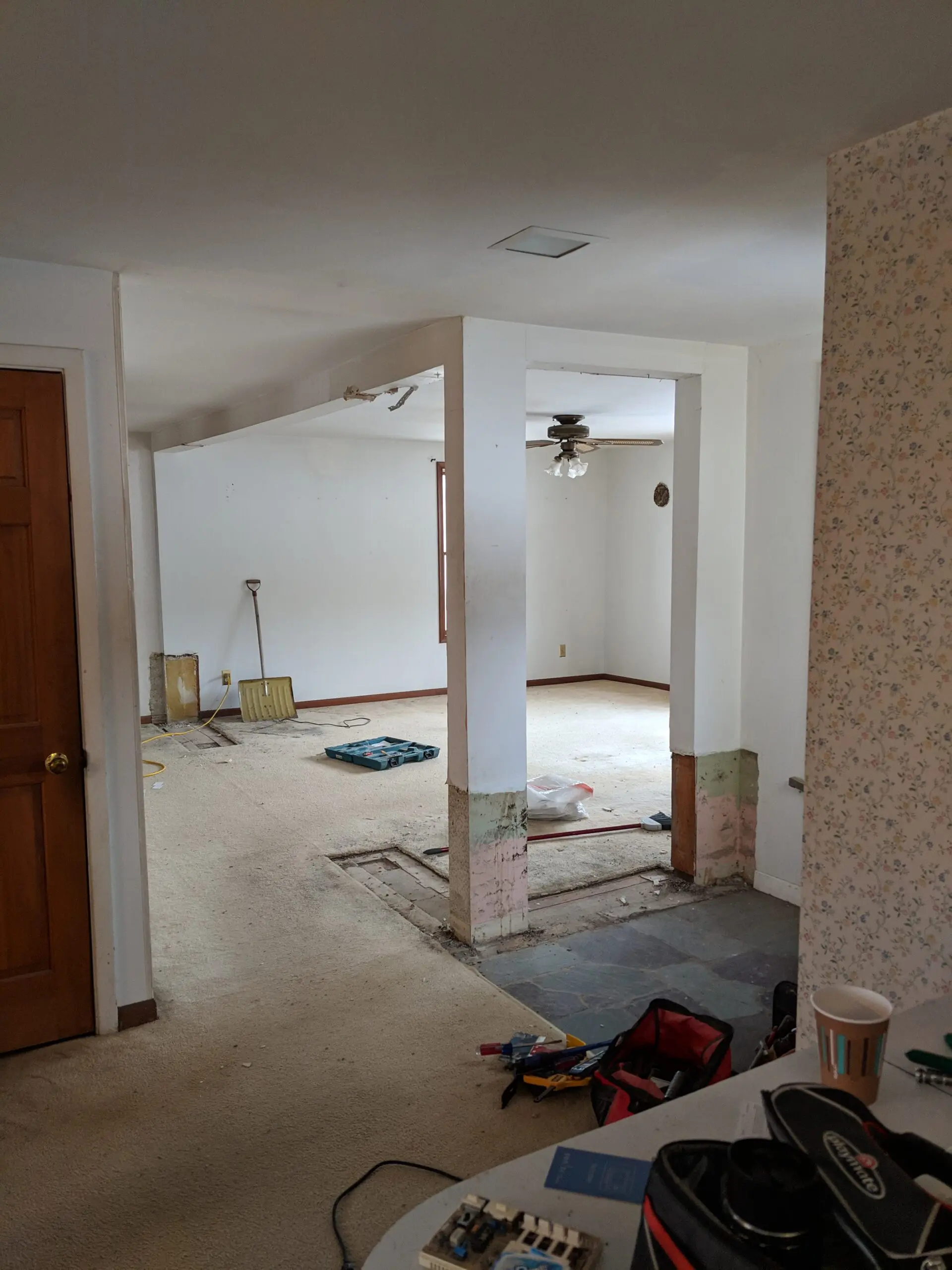
Then, in the dark (because we didn’t realize there were NO lights upstairs except in the closets), I vacuumed and dusted the bedrooms as best I could. We did NOT realize at the time the extent of the black mold in the windows and I think I stirred it up pretty good.
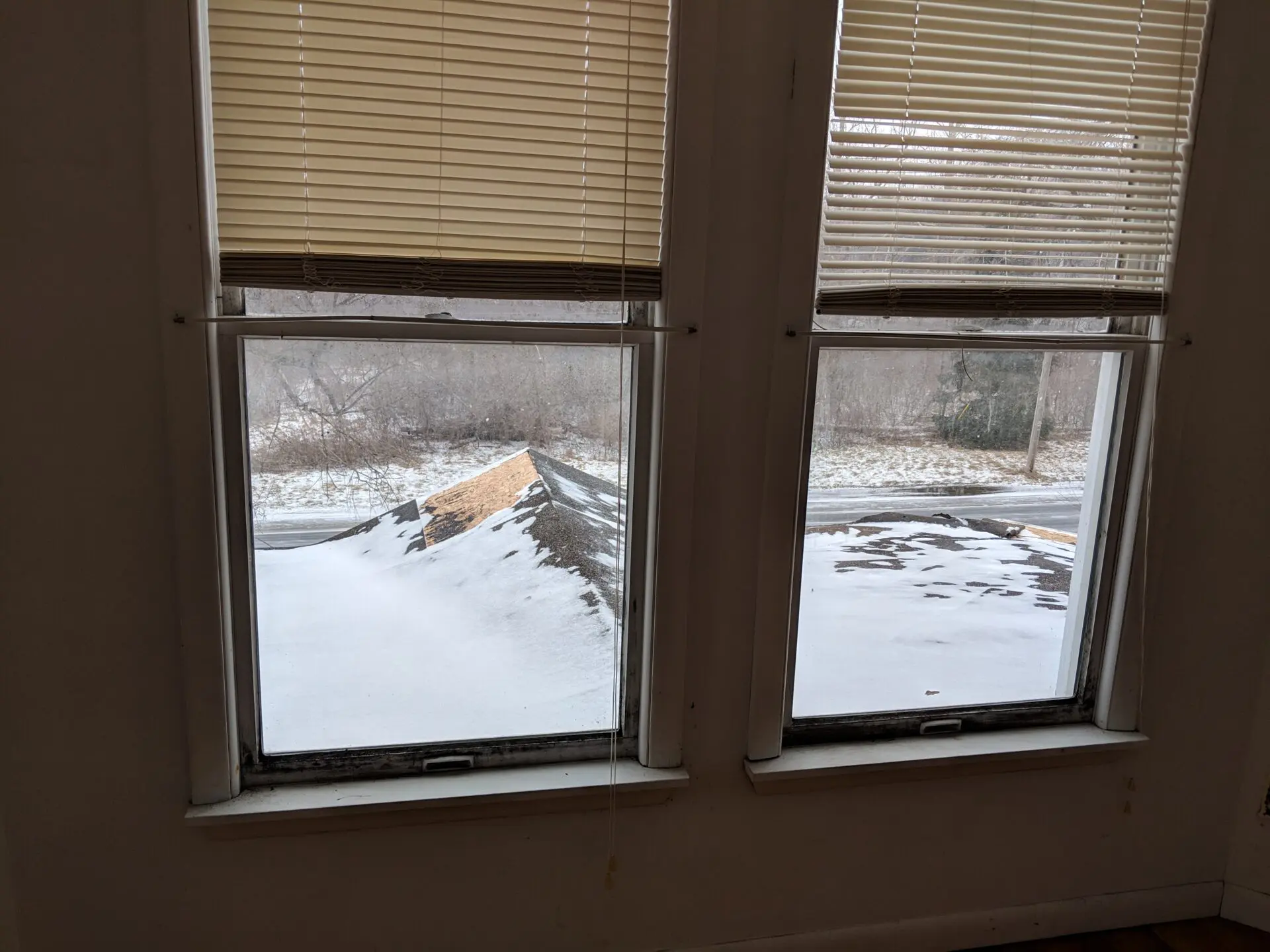
Carpet was scheduled to be installed the following Wednesday, so we mainly just tried to keep the kids off of it during the work weekend.
Ryan and I and the kids slept on a King size inflatable mattress in the middle of our huge master bedroom (see below). Dad slept on their inflatable in what’s now our son’s bedroom.
There was no TV to help entertain the littles, but we brought toys, they played with the mattress and had fun pretending to paint everything they could reach.


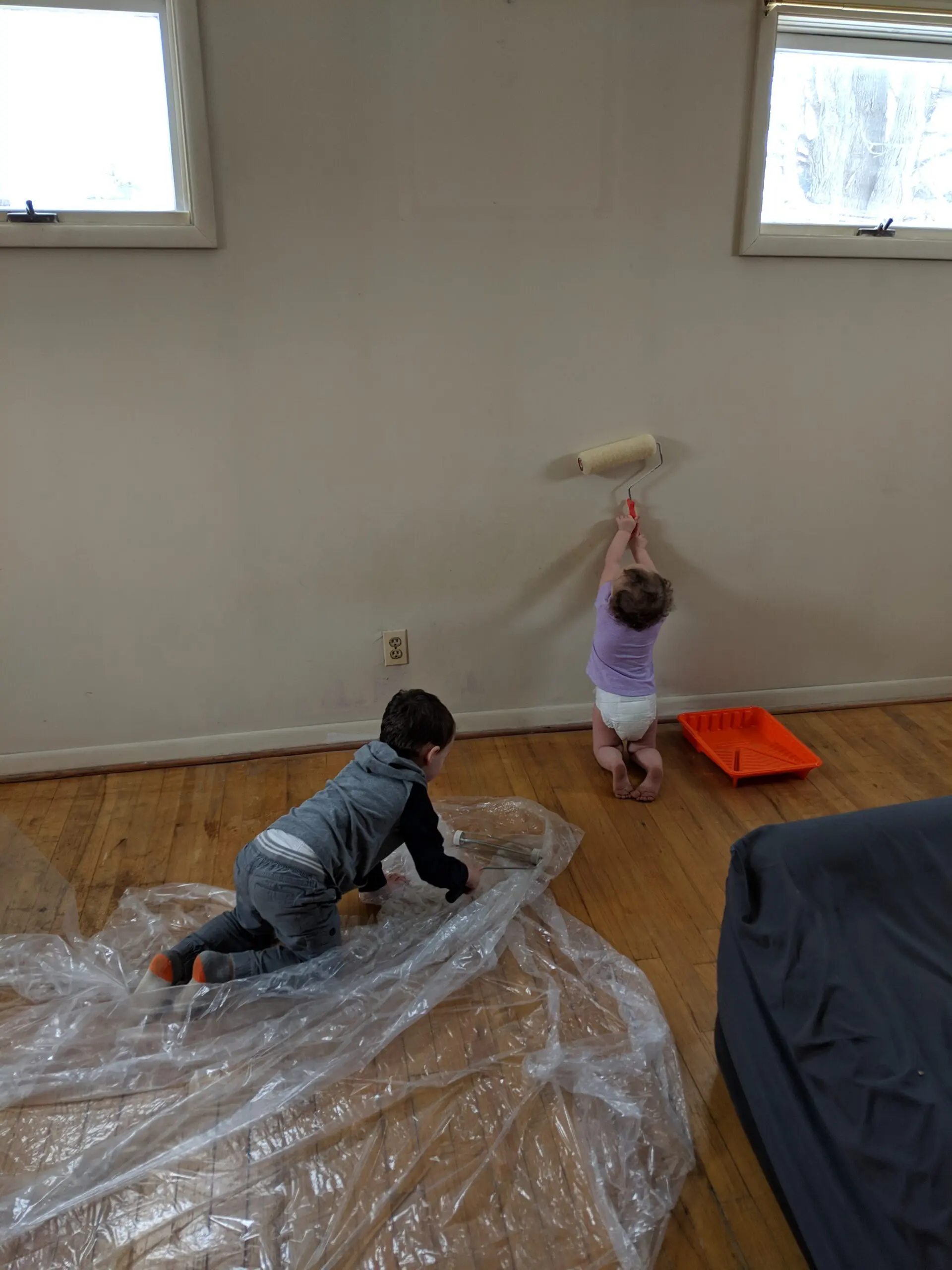
Then they actually helped paint.

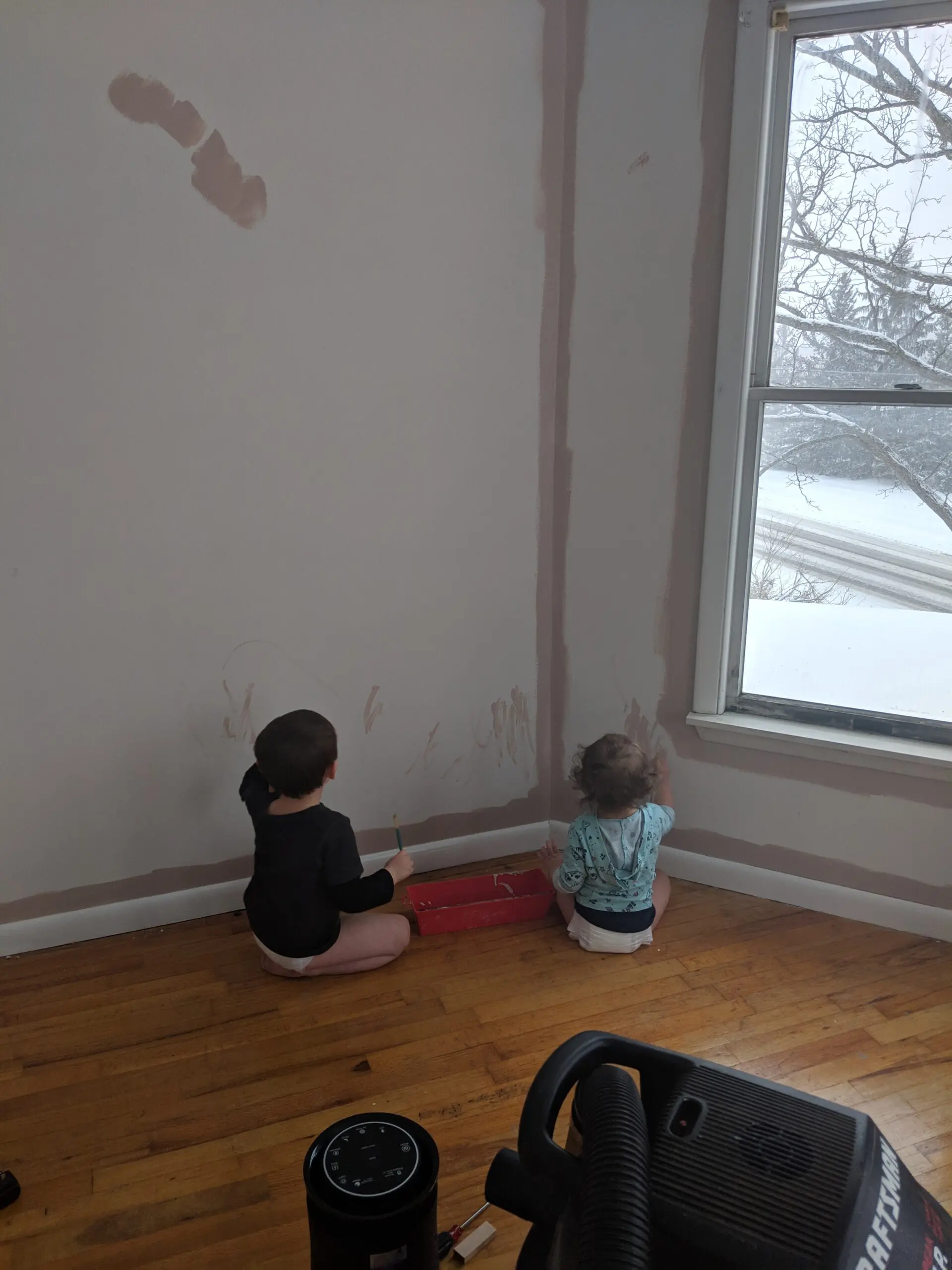
Day Two, Saturday:
Ryan and Dad opened up the wall separating the stairs and the living room from the family room.
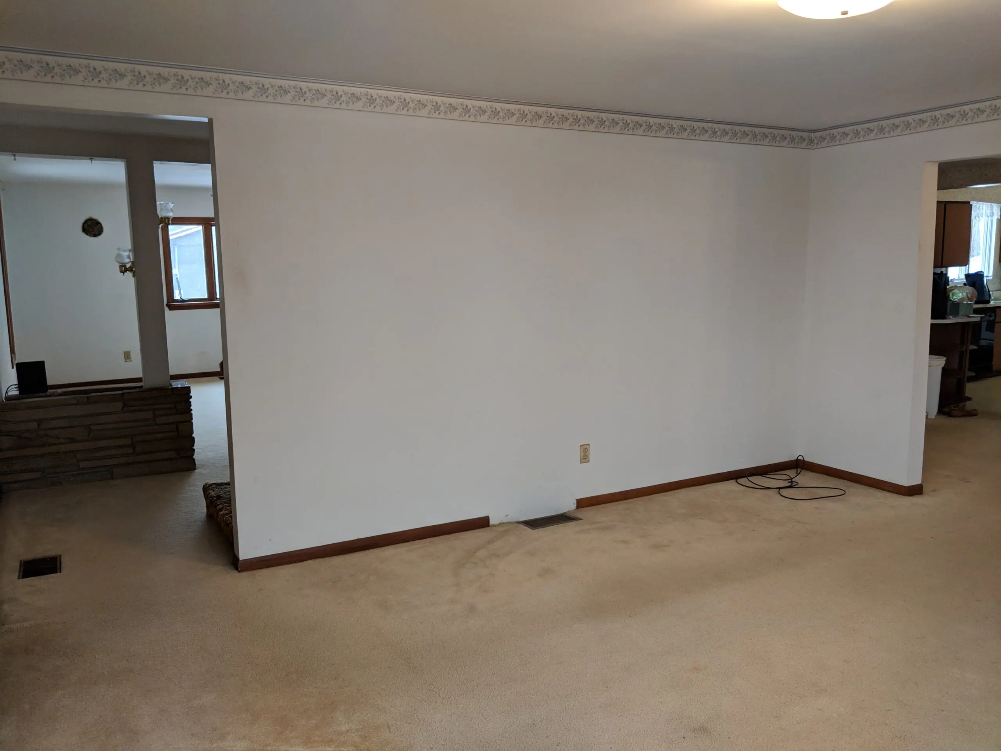
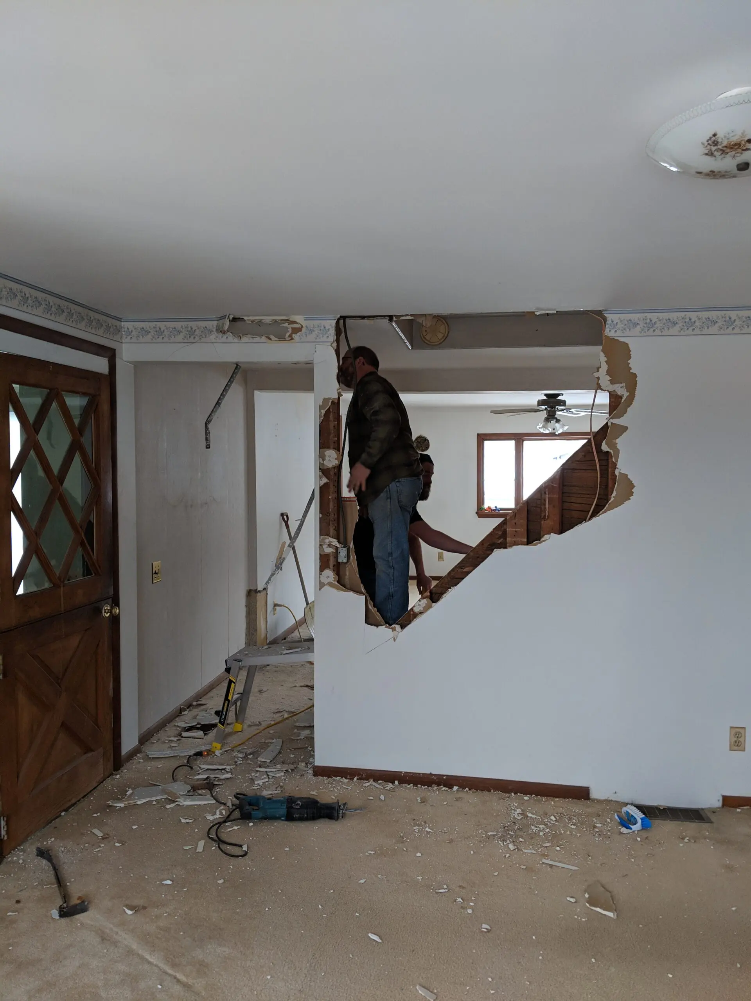
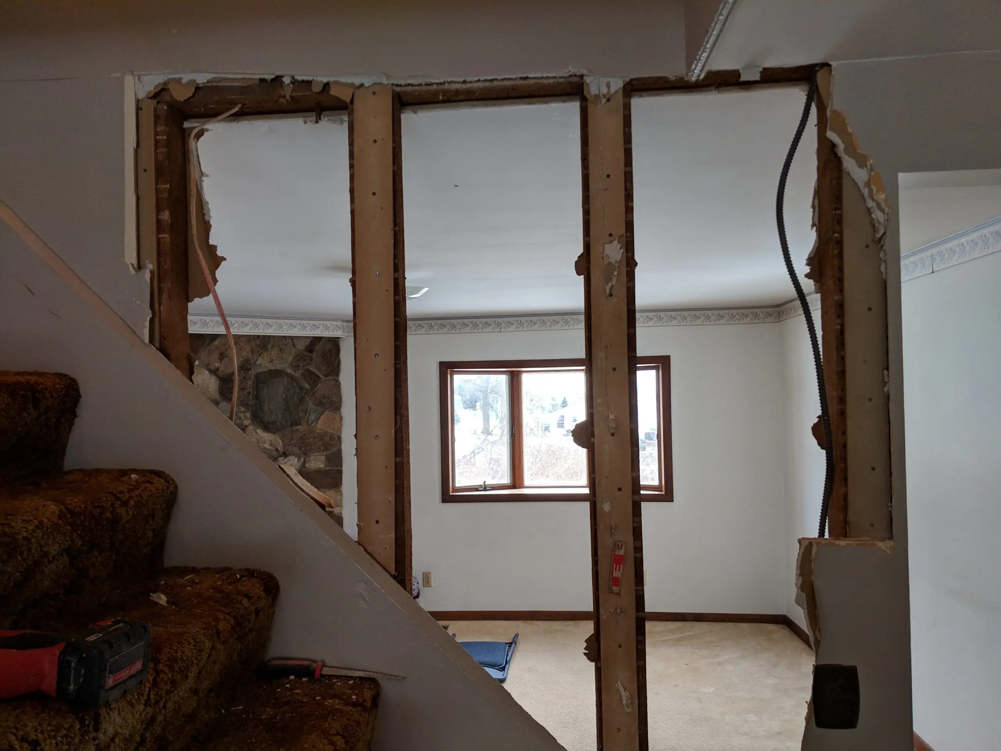
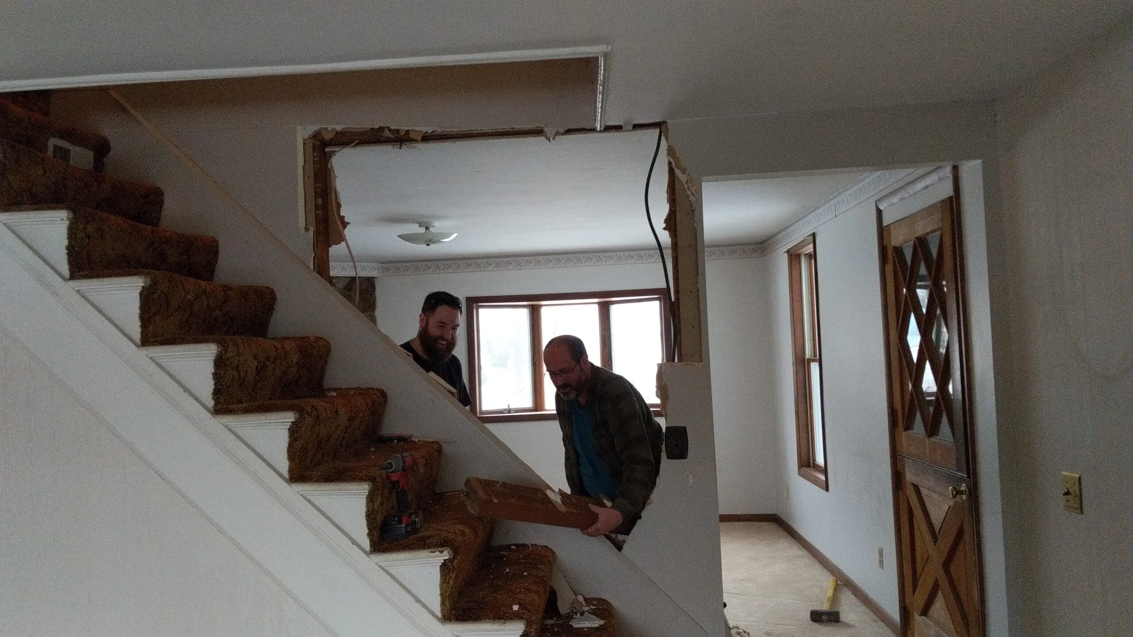
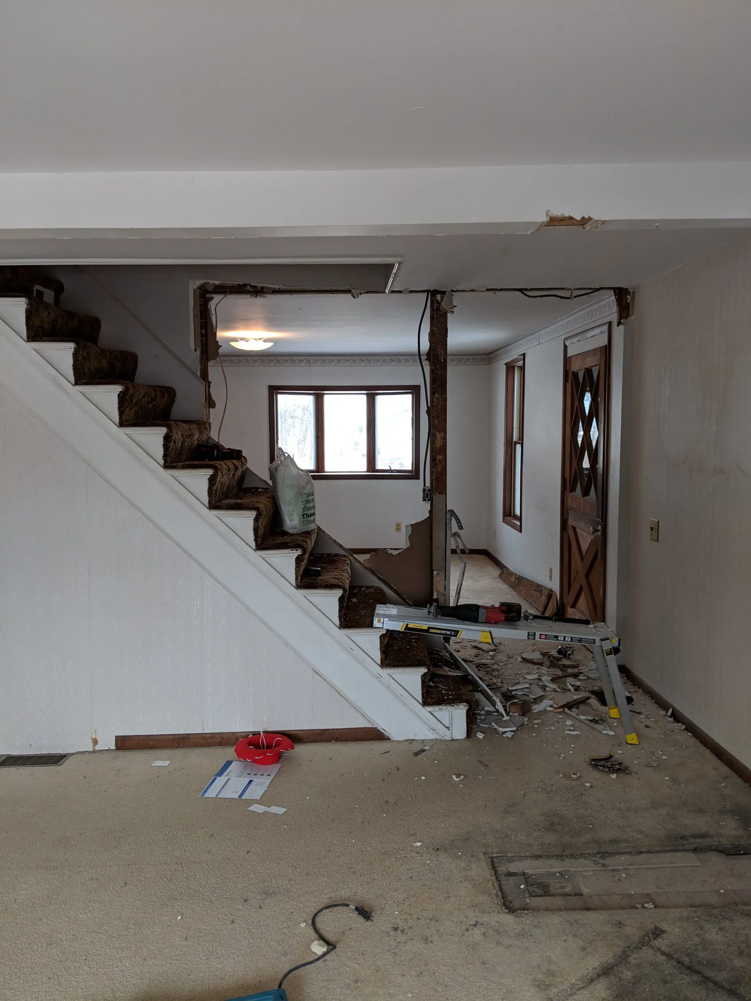
I painted and took care of littles while being super sick from stirring up the black mold the night before.
10PM, the guys were ripping up carpet from the living room and wrapping it in bundles.
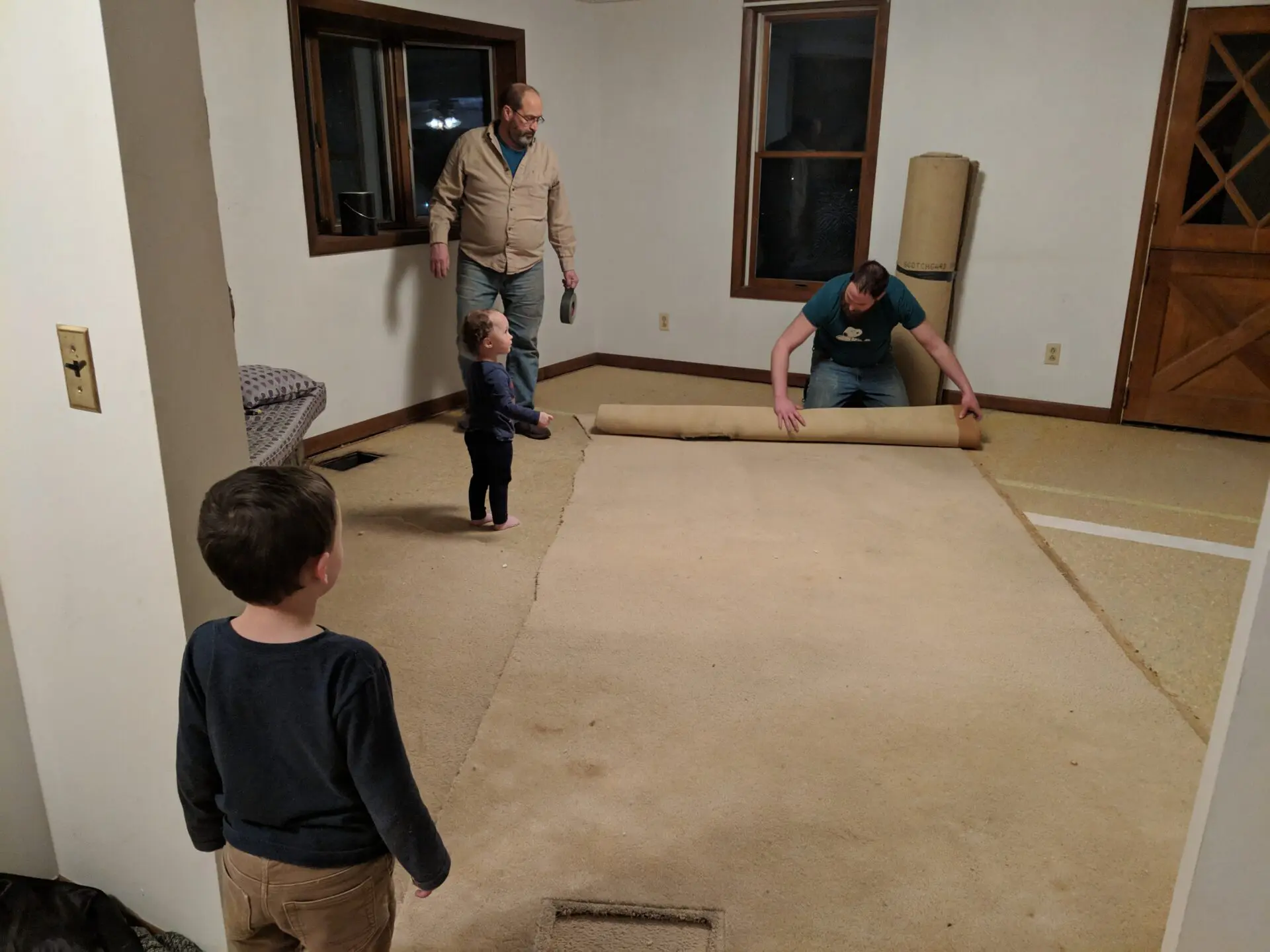
Day Three, Sunday:
Ryan’s mom arrived (she was babysitting the night before) and his aunt and uncle returned to help.
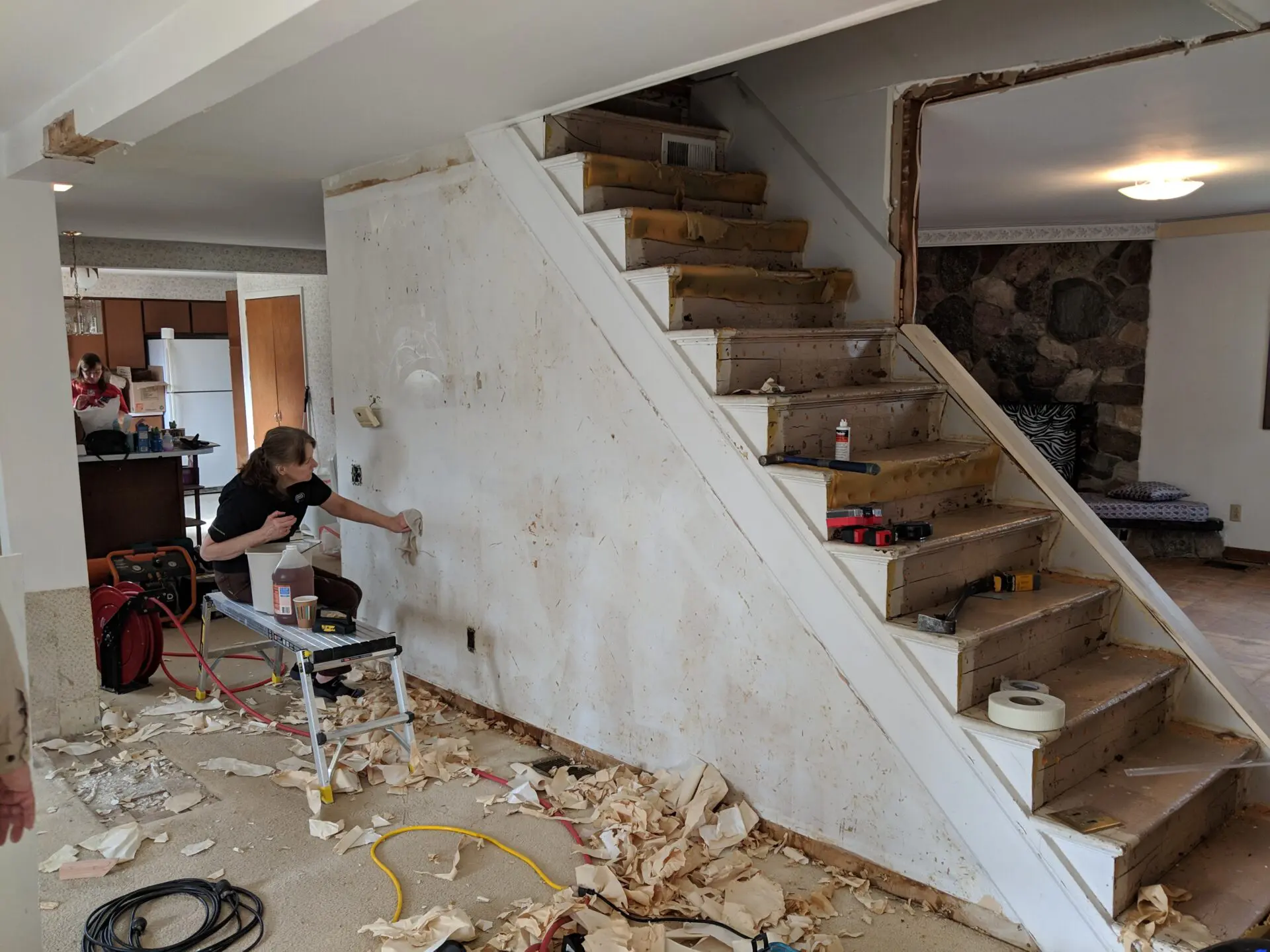
They stripped wallpaper off walls, cleaned, and started painting. A LOT of work got pounded out that day.
Once everyone left for the night, we painted the family room. (This is what parenting in a fixer upper looks like).

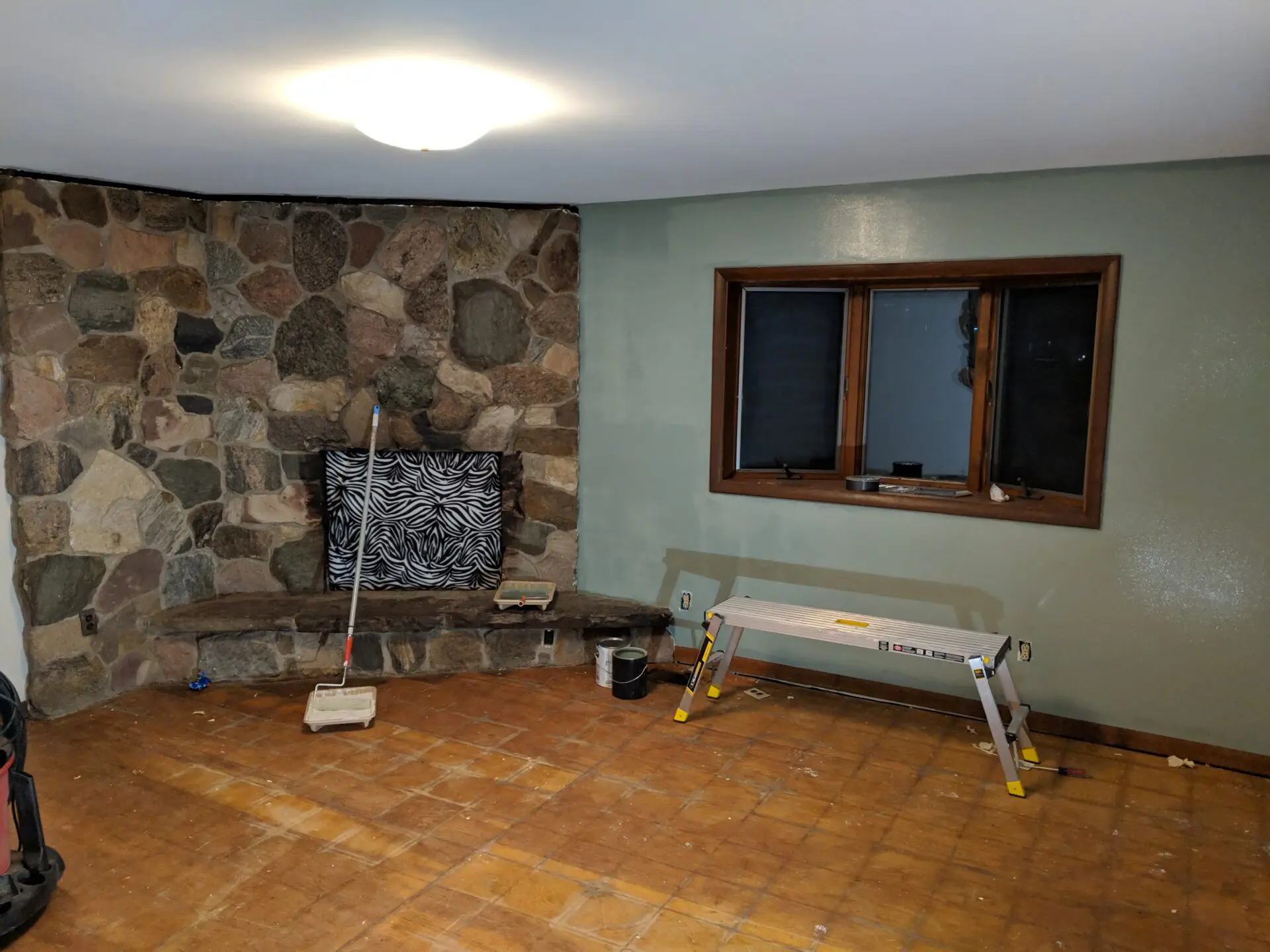
Day Four & Five, Monday & Tuesday:
Everyone was back home and it was just us in our new (old) house.
We tag teamed major grunt work, like tearing up the layers of stick down tile and plank flooring that was underneath the ratty carpet in the living and family rooms with a single flat metal shovel that was left at the house. It came in SUPER handy.

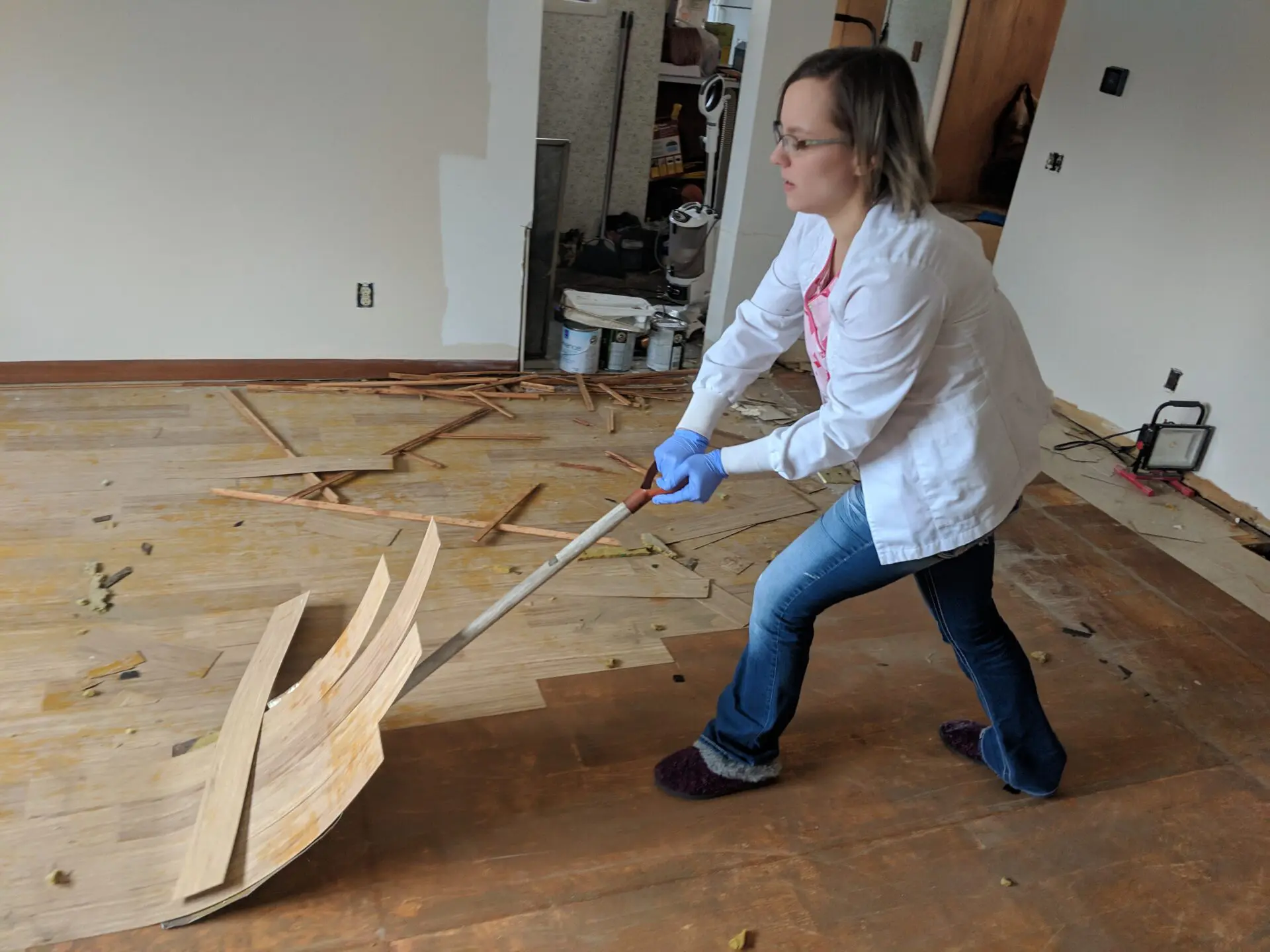
We also sold the washer and dryer and got the kitchen cabinets listed on Craigslist.
Day Six, Wednesday:
Ryan went back to his new job that was only 20 minutes away now.
The carpet installers arrived so the kids and I stayed upstairs while they worked in the living, family, and stairway.
Pre-carpet Living, Family & Stairs


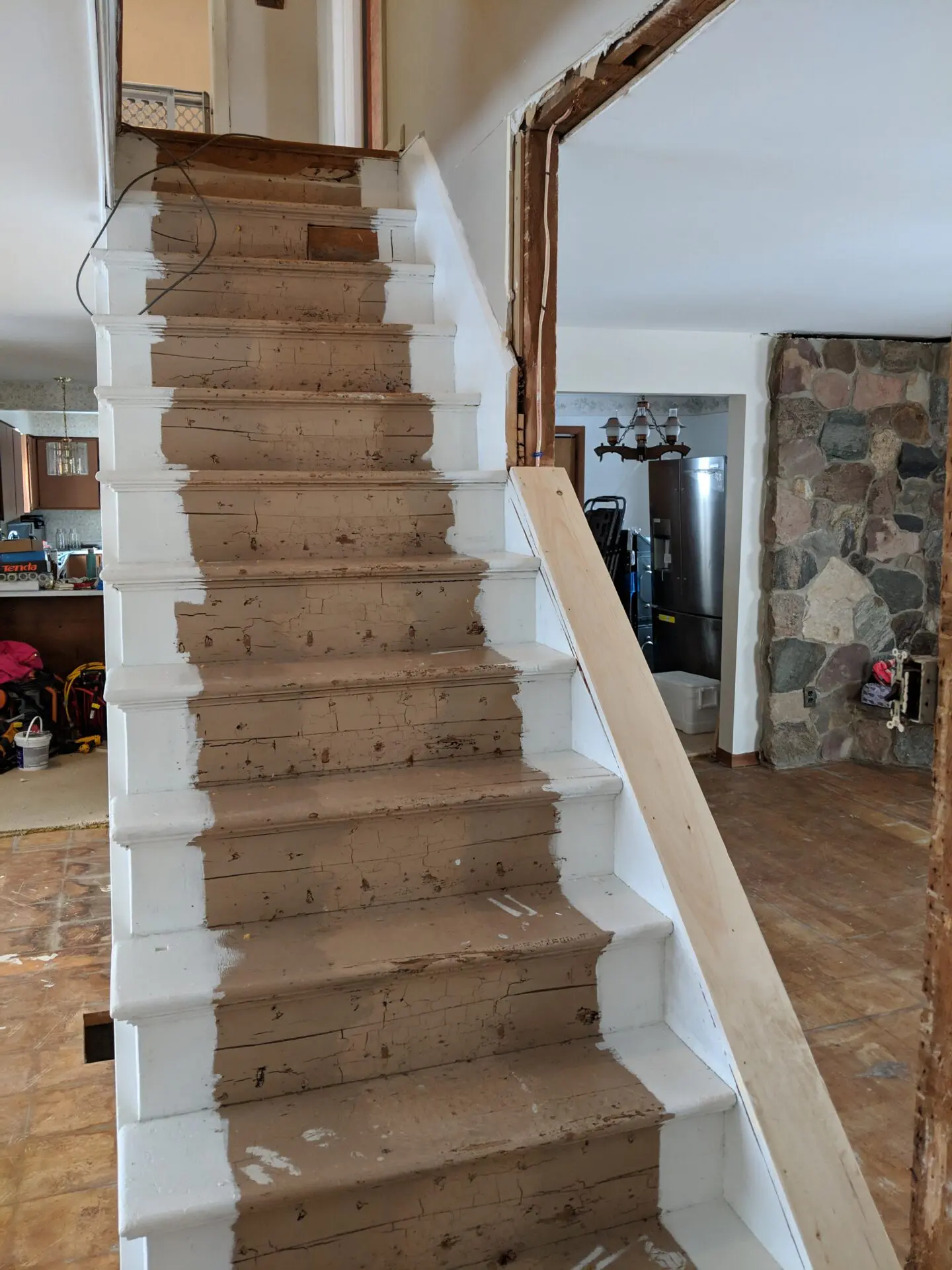
While they were installing carpet, the littles watched from upstairs, and I painted the master bedroom walls and ceiling, and mopped the hard woods upstairs. The water was BLACK.
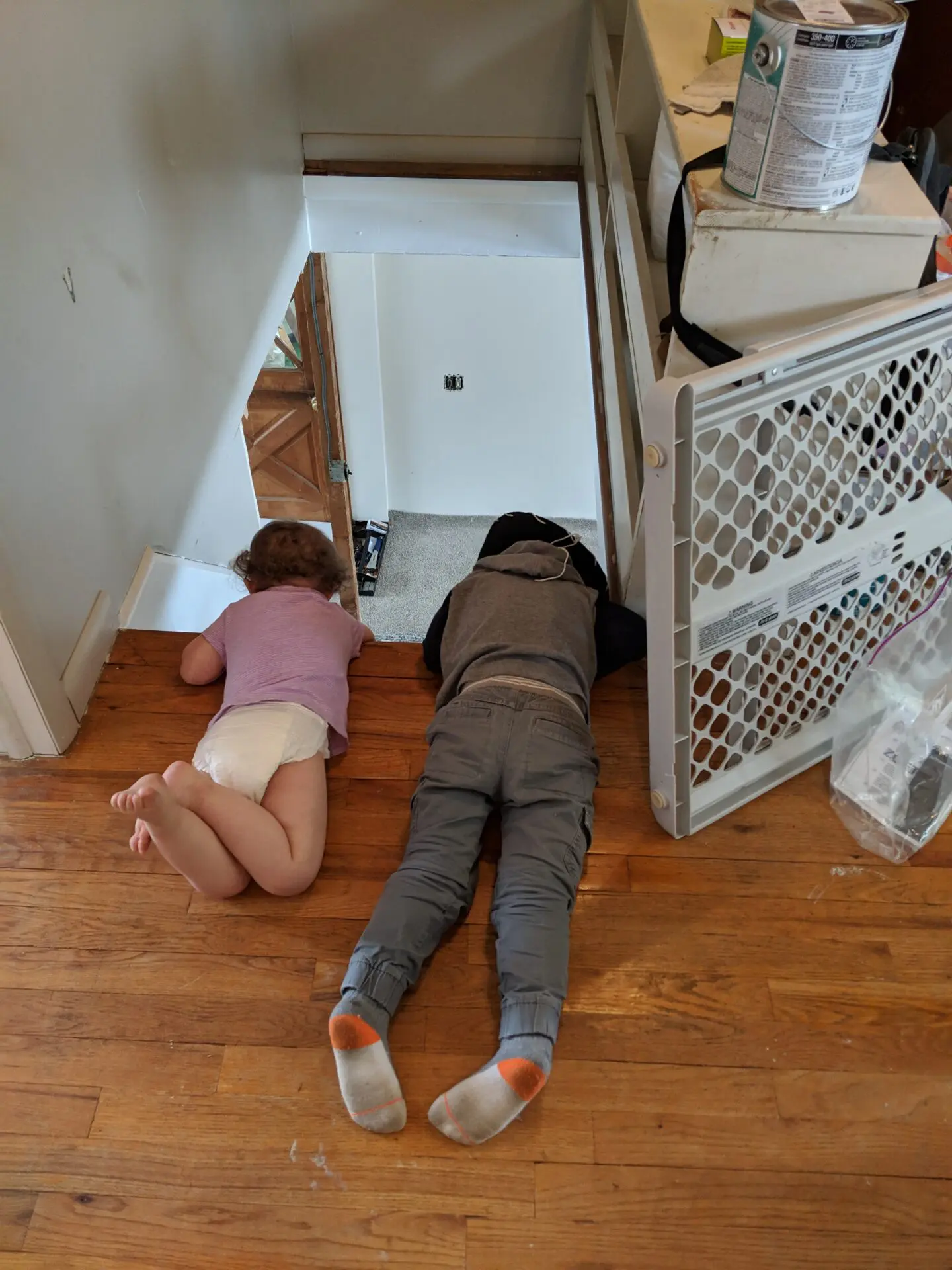
After work, Ryan checked out the new carpet with our littles and we got an air filter going to grab the VOCs in the air from the carpet .

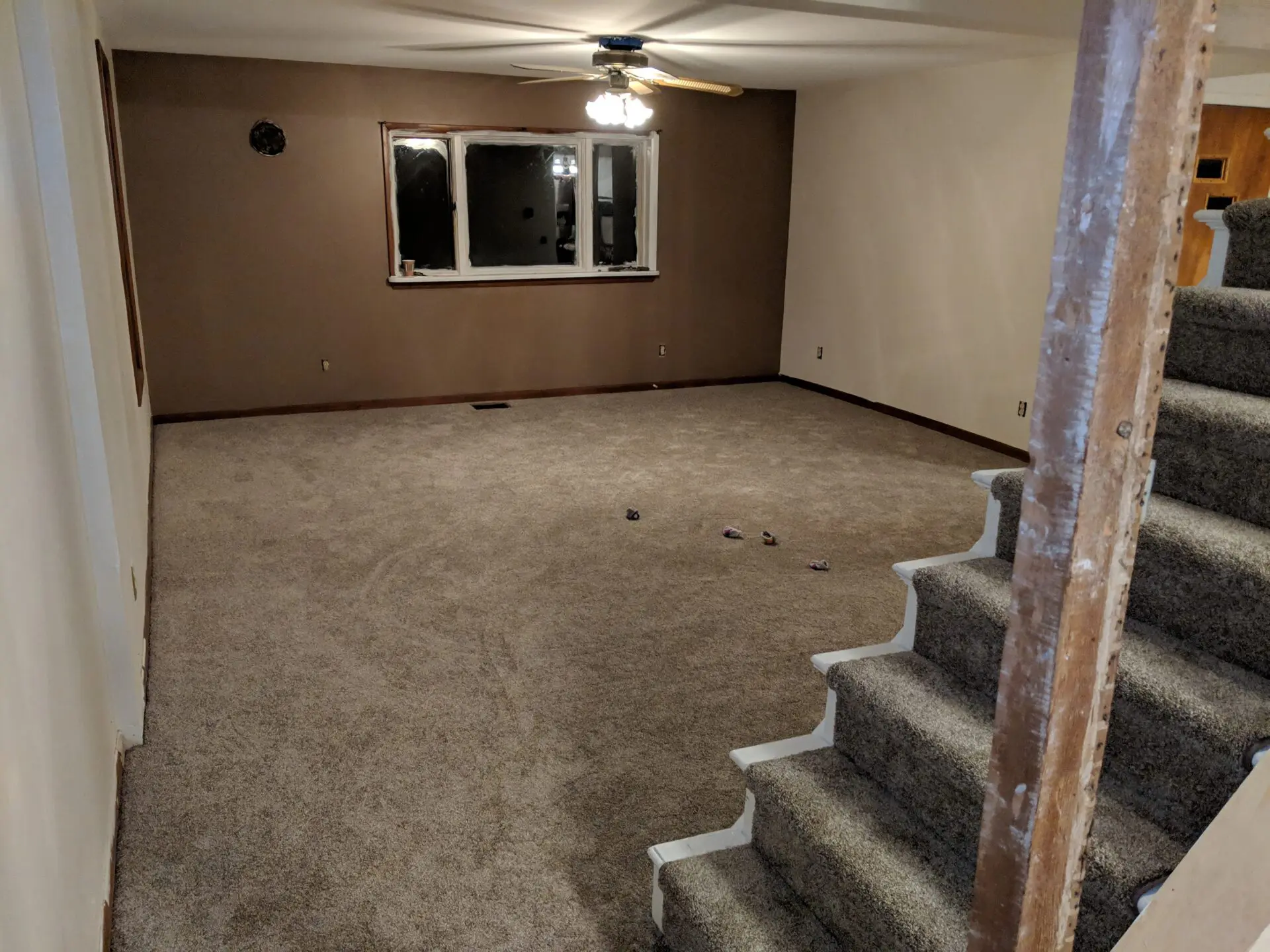
Wednesday night, we headed back to Fixer #2. There were so many things done that weekend, it felt like a different life to pull back in to the driveway of our old house.
Day 7, Thursday:
Ryan was back to driving 1.5-2 hours to get to work. We had medical grade air filters arriving at the house that day to help with the off-gassing of the carpet and mold, so he stopped by the house and got them all plugged in and going.
I spent Thursday and Friday packing (and caring for our two littles) at Fixer #2.
Saturday, Mom and Dad, and our dear friend (and countertop guy) Bob, came and helped. We packed most everything else and officially moved to the new house, Fixer #3, the old Victorian Farmhouse we’re fixing up in the hills of western NY.
Some fun facts about this move:
- Ryan’s Aunt killed our first wasp on Feb. 8th – our first night there. We thought it was a fluke. NOPE. From that day on, we killed 4-16 wasps A DAY until May. That was straight through the rest of a bitter cold New York winter. CRAZY.
- Our closing date was moved up a full week but it could’ve been worse. It was an estate sale and on our original closing date we were informed there were serious issues with the title that could potentially push closing off indefinitely.
- The walls were dirty and greasy with who knows what. We tried scrubbing but ended up having to just paint over them. There are permanent spots on the walls where deer heads were hanging that paint will NOT mask.
- The major black mold behind the screens in the master and ingrained in the actual wood of all the rooms upstairs made me severely sick over our first night there and for over a month. As soon as we realized it was there, we mitigated it as much as possible until we could replace the windows. We used hospital grade air filters and I detoxed with major supplements. No one else was affected like I was.
- None of the bedrooms had overhead lighting. The only lights were in the poorly-wired closets.
- There were no heat runs in any room upstairs except the master.
- We made money selling the old kitchen cabinets, fridge, microwave and the washer/dryer.
- The furnace refused to warm the house over 60 degrees for the entire weekend. Ryan and Dad worked on it the entire time trying to figure it out. Finally on Monday Ryan found extremely corroded parts. Cleaned them up and it’s worked great since.
Why We are Fixing Up this 1800’s Victorian Farmhouse
We went from finally living in a clean, (mostly) finished house after 6 years of fixing houses back to drywall dust, other people’s decades of dirt, black mold, old house smell, and construction projects and rubble everywhere.
It’s jarring. And part of you fights it, and wishes it wasn’t real.
But, the excitement and potential of the new project helps carry you through, and, in the end (and it WILL end) the finished product is so worth it.
So we are thrilled to be fixing up this old Victorian Farmhouse in the hills of WNY. Someday this worn out house will be a home anyone would love to raise a family in.
Follow us on Instagram and sign up for our email list to watch us fixing up this dated 1800’s Victorian Farmhouse by:
- Gutting the downstairs
- Redrawing the floorplan to add a chef’s kitchen and new bath
- Putting down engineered hardwood in the kitchen and dining
- Renovating the porch room into a grand entryway
- Refurbishing old hardwoods for the grand entry
- Adding a 2.5 car new-build garage
- Finishing the porch top
- Installing brand new siding, roof, windows and trim
- and so much, much more!


