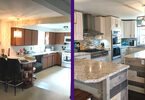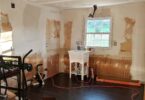Are you about to renovate your kitchen? These are our most important, don’t-forget-to-do-these things when renovating a kitchen.
Even if you’re already in the middle of the project, these tips could save you headaches later.
Most Important Things To Do When Renovating a Kitchen
We’ve actually renovated FIVE kitchens so far.
Four of our own (Fixer #1 was a two-family) and the fifth, our church’s parsonage.
These are things we learned from each one, that we’ll use again in any future kitchen renovations.
Almost NEVER demo kitchen cabinets
We have sold the cabinets from two of the five renos.
The first and second reno we refinished the cabinets ourselves (here’s a good how-to!) or used them as-is (after lots of cleaning).
The third were crappy DIY cabinets that had no dividers or backs and were built INTO the lath and plaster wall (that had NO insulation behind it) so all the uppers were destroyed coming down. Several of the lowers we repurposed to the garage.
THIS kitchen (Fixer #3, Kitchen Reno #5, I know it’s confusing):
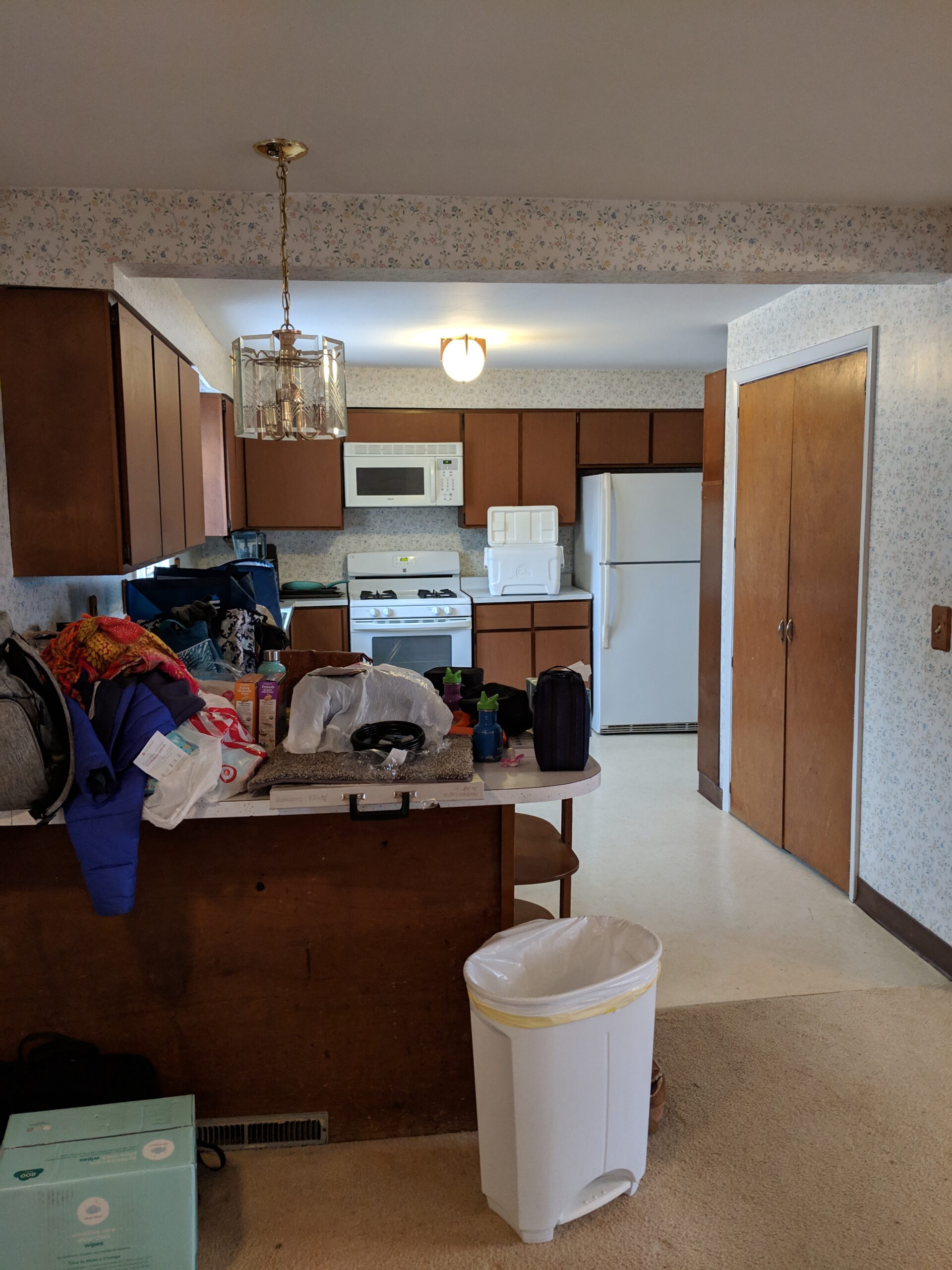
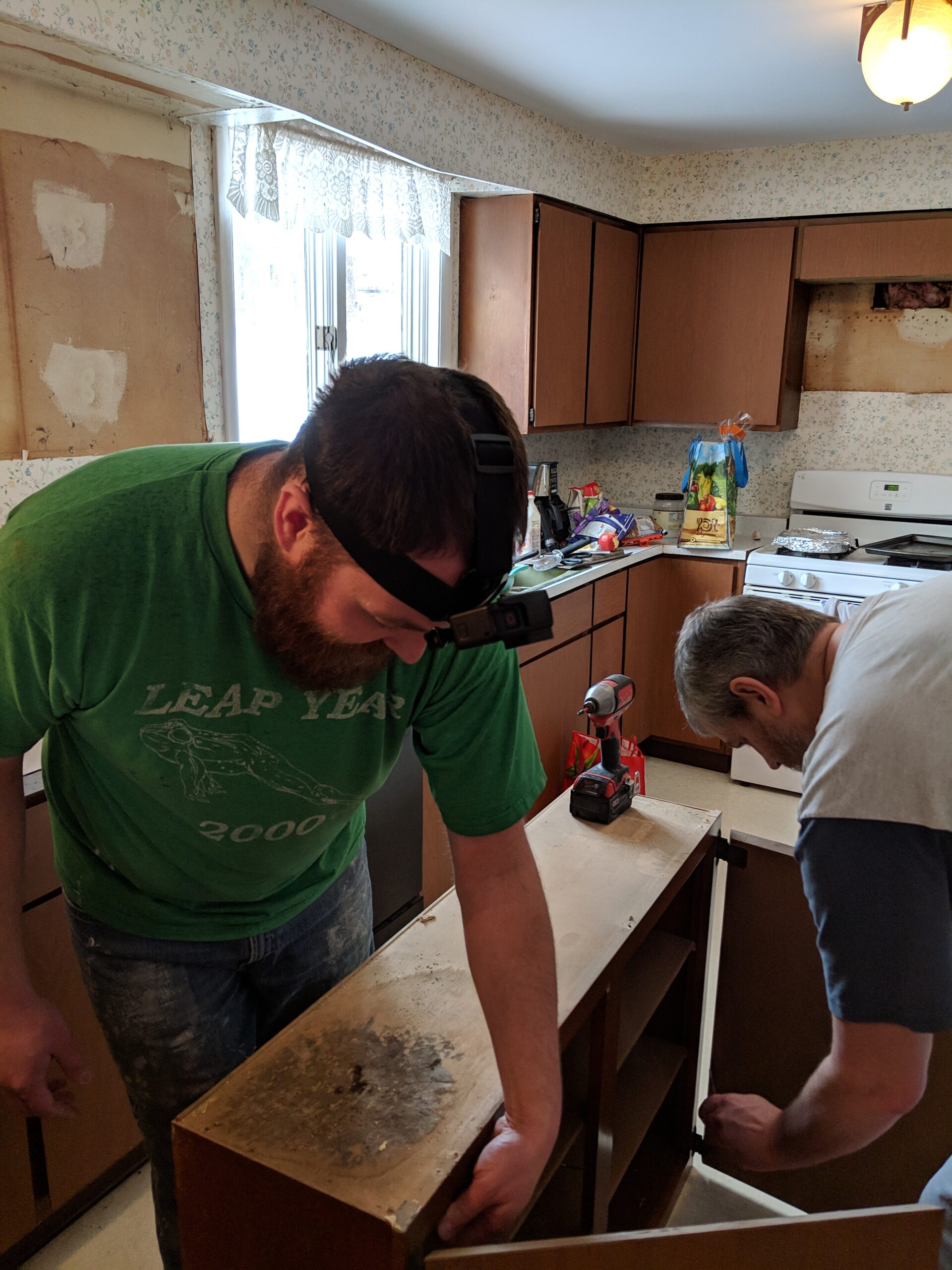
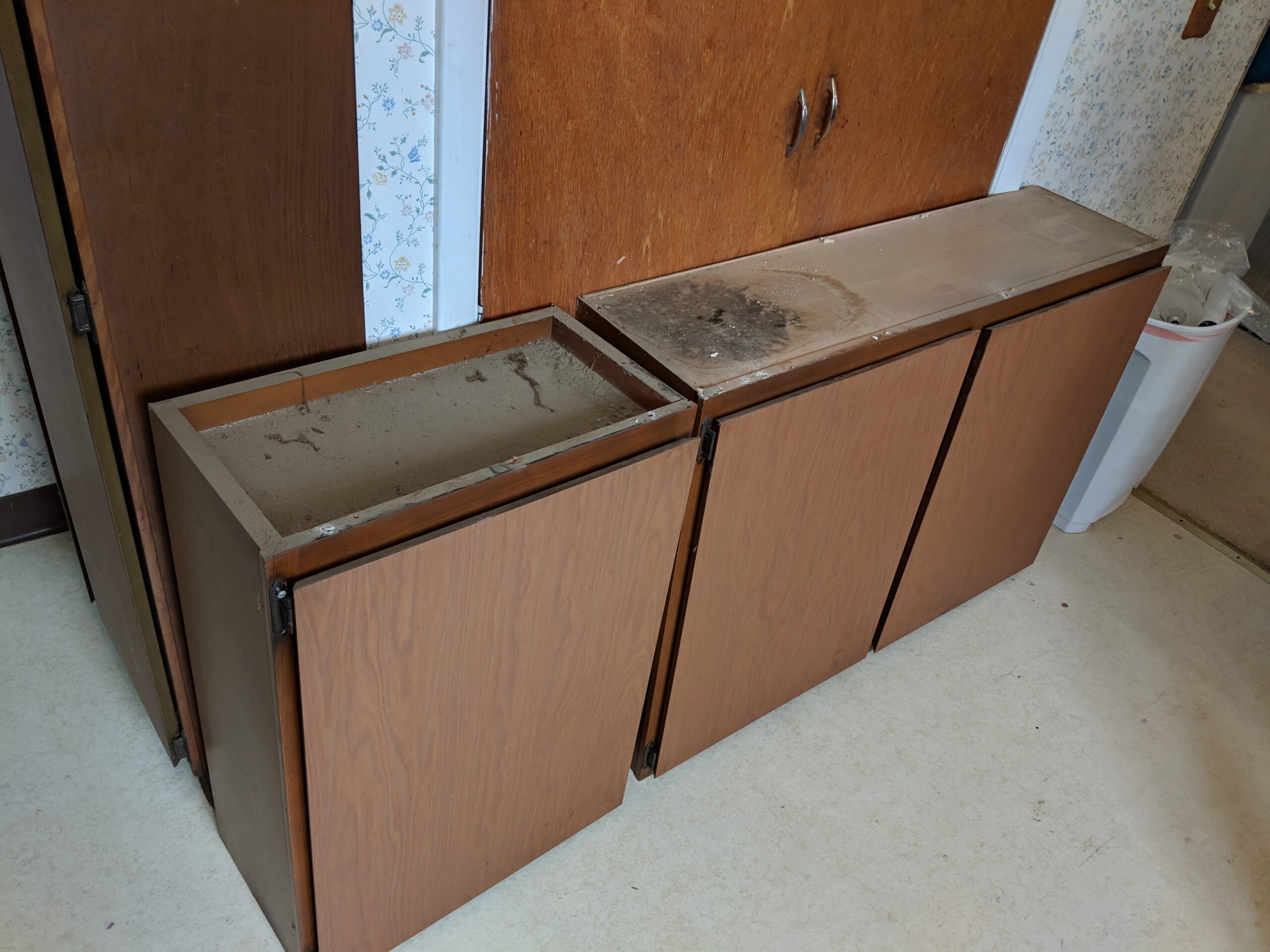
We sold the cabinets for $250 within a day of listing them.
Mind you, they were not real wood. Numerous doors were broken and they were really GROSS with years and years of grime caked on.
Yet, the buyers were very happy to get them for that price.
Reno #3 was a parsonage kitchen. The cabinets were real wood, however many were also broken or in disrepair.
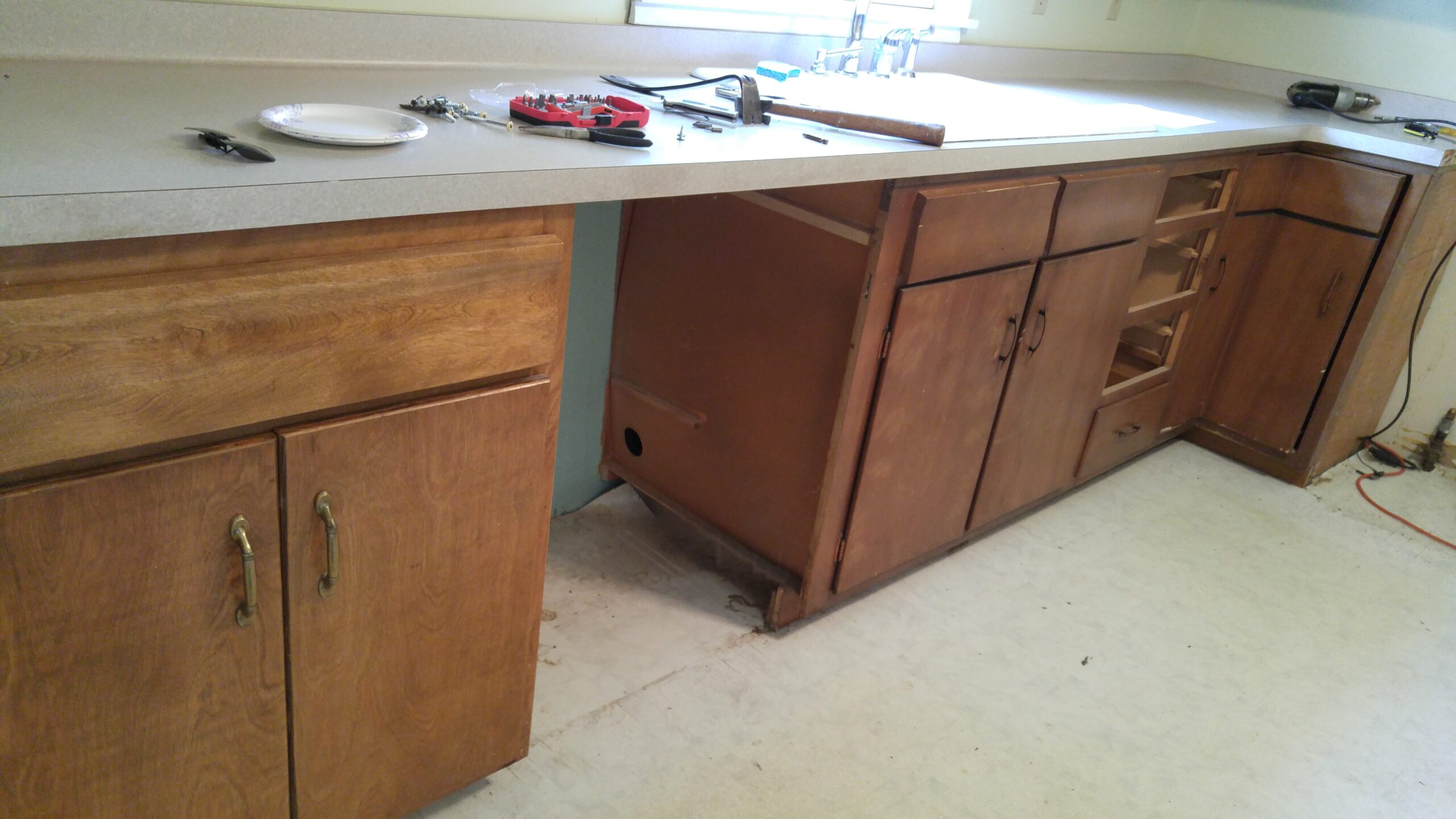
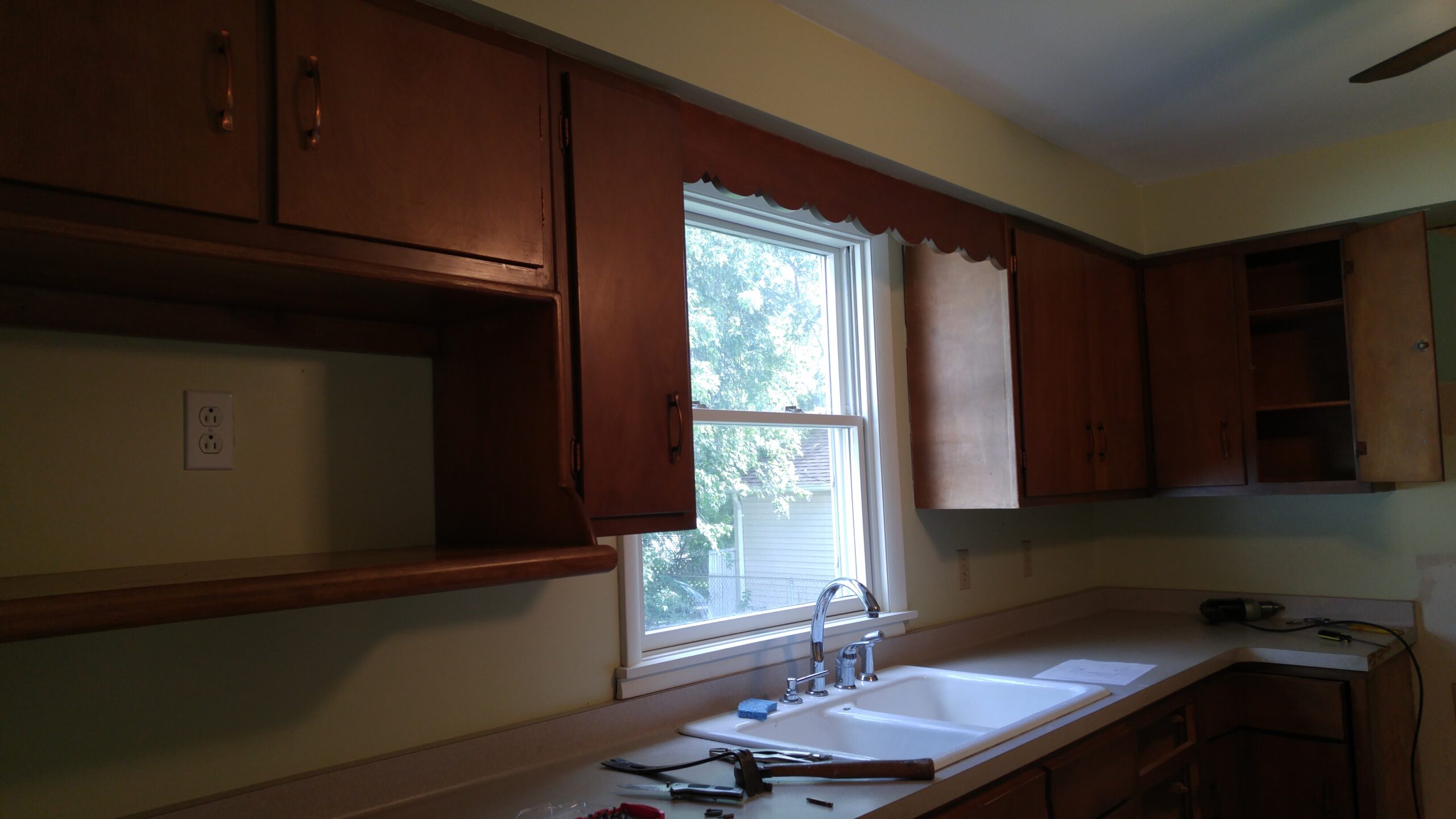

We got $350 to put towards the new cabinets, by selling them rather than junking them.
Many people are looking to refinish or re-purpose old cabinets for an apartment they own, garage or even their own home.
I KNOW it looks fun to just smash them all to pieces like on Fixer Upper or Hometown, but you should almost NEVER demo cabinets unless you want to watch yourself throw away money.
Make sure you’ve drawn out and planned the space ahead of time
Don’t go ripping things out without a solid plan of how you’re putting it back together.
Are you going to move the sink?
If so, make sure you know how you (or your professional) are going to reroute the plumbing. Make sure it makes sense.
Are you going with all new cabinets?
If so, ORDER THEM AHEAD OF TIME. There is often a lead time, and if you’re living in your reno and you rip out your cabinet/counter space before ordering your cabinets, you could be looking at bare walls and piles of pantry supplies everywhere for weeks or months.
Same for countertops – order as early as possible.
Are you changing or adding windows/doors?
If so, make sure you’re aware of what that entails.
- Are you losing/gaining counter space?
- How tall do you want your windows?
- Are you doing a counter lip or backsplash that would affect the bottom of the window?
- Which way should the door in-swing?
- Are you changing the lighting?
- If so, also make sure your new fixtures are enough light and aren’t too bulky for the space
Measure everything twice, then MEASURE AGAIN.
In Fixer #3, we made several decisions/mistakes we wouldn’t again.
One was – we bought an in stock colonial window for over the sink.
As much as I love that window, I WISH it was taller.
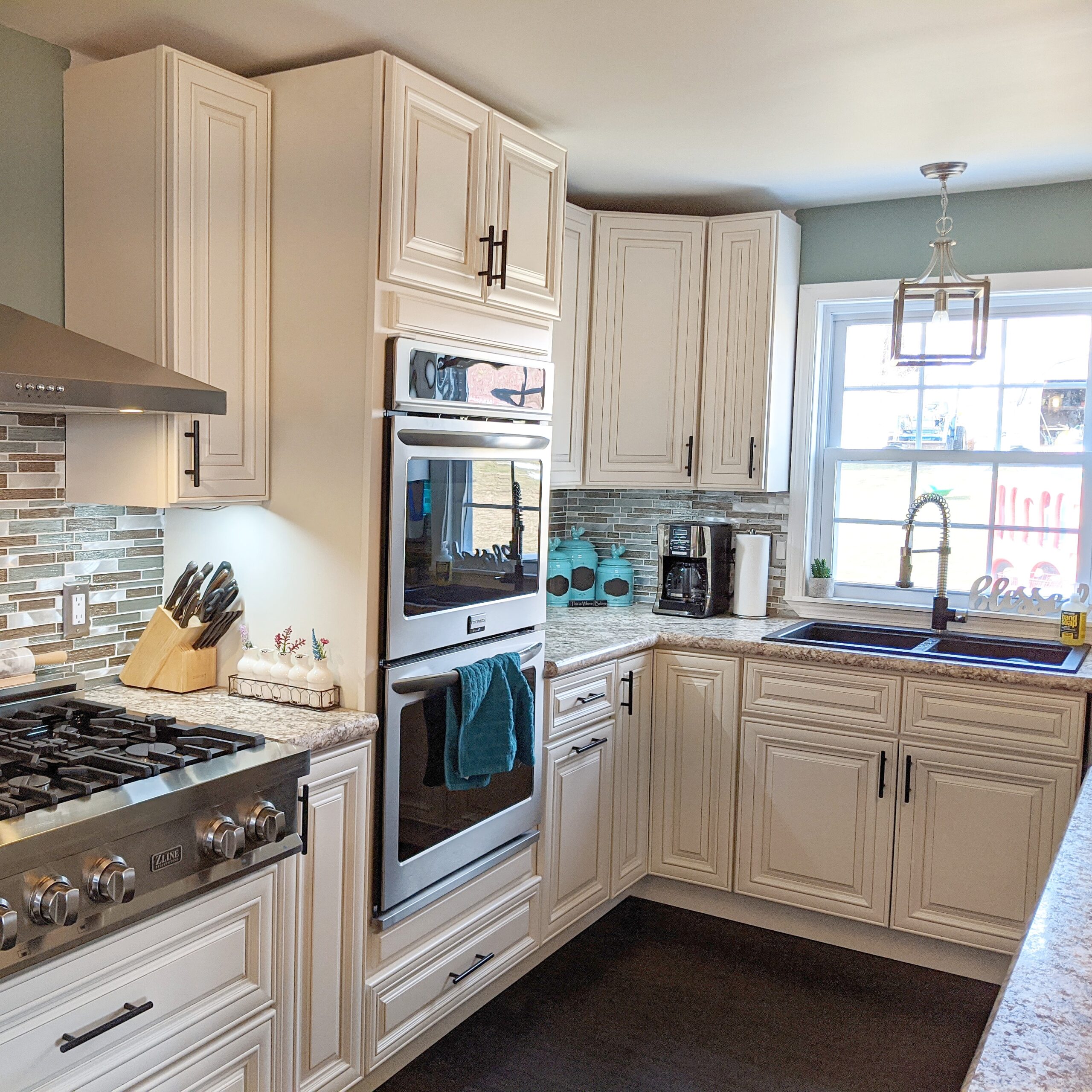
We could have taken it up to the height of the cabinets.
The one downside to our huge kitchen is, in order to have all the cabinet space, double ovens and vent hood, it lost a south facing window (and gained a west facing window) which makes it darker for most of the day.
A taller window would’ve meant more natural light.
We added a larger back door with full light windows that helped, but still not enough to not use the under cabinet lighting all the time.
Are you taking out walls?
If so, don’t do what we did and forget to plan around necessary beams that carry the load of the missing wall (if it’s load bearing).
No, the master bedroom didn’t end up in the kitchen, phew, but we didn’t take that beam into account when we were originally designing our kitchen.
Luckily we realized before ordering our cabinets, and just had to lose one cabinet. We added floating shelves in the space under the beam to fill it in.
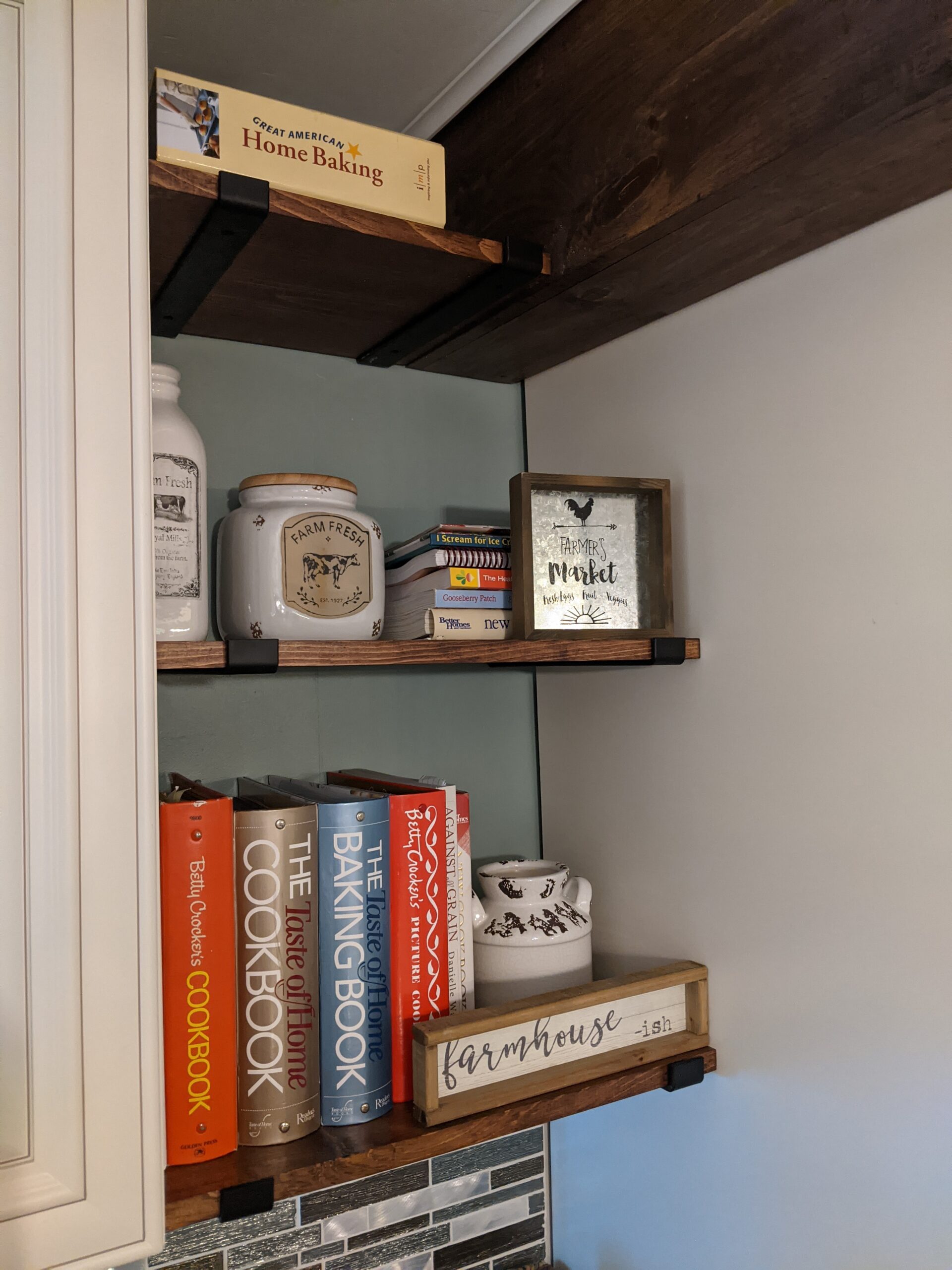
It works fine and looks pre-planned, but we would’ve had a useless, expensive cabinet sitting around if we didn’t catch it early.
AKA, NOT the thing to do when renovating a kitchen. More throwing away money.
Also, it altered where we could put the fridge and created a situation where we had to move the back door to the right several inches.
So, preplan those beams!
If you’re redrawing the floorplan, make sure you plan the little things:
- outlets where you’re going to need them:
- several near enough to the stove
- behind the fridge
- behind the vent hood or microwave
- several near the ‘mixing area’
- island sides
- NOTE: make sure to check local codes!
- pot filler
- make sure to install higher than your tallest pot
- backsplash
- are you going up to the ceiling or just between counters and cabinets?
- make sure colors blend well with cabinets, countertops, and planned wall color
- crown molding
- if you’re doing it, make sure you don’t install cabinets too high!
- flooring
- will it hold up to kitchen abuse? (i.e. tile is generally a bad choice)
- are you carrying it under the cabinets?
- gas or electric appliances
- make sure to have proper hookups
- island or peninsula backing
- are you going traditional or unique?
- do you need to special order materials?
Ultimately, the most important thing to do when renovating a kitchen is…
Have a detailed plan. Be willing to bend if the situation calls for it, but stick to the plan as much as possible. Plan for the little things. Plan for the unseen things.
These are all smart things to do and think on when renovating a kitchen. They might be a little time consuming, but they’re well worth it in the long run.
Having them figured out beforehand will save frustration, time and most likely, money.
Share your kitchen renovation tips in the comments below. And be sure to check out our Fixer Tips page for more important information on renovating a fixer!








